Area Calculator
In addition to adding beautiful fills and hatches to your drawing, Smart Fill also gives you live area calculations while you draw.
Architecture plan drawing by SO-IL.
How to Calculate Areas
Step 1. Set Your Scale
Be sure that the scale of your drawing is up to date.
Learn how to set your scale here >
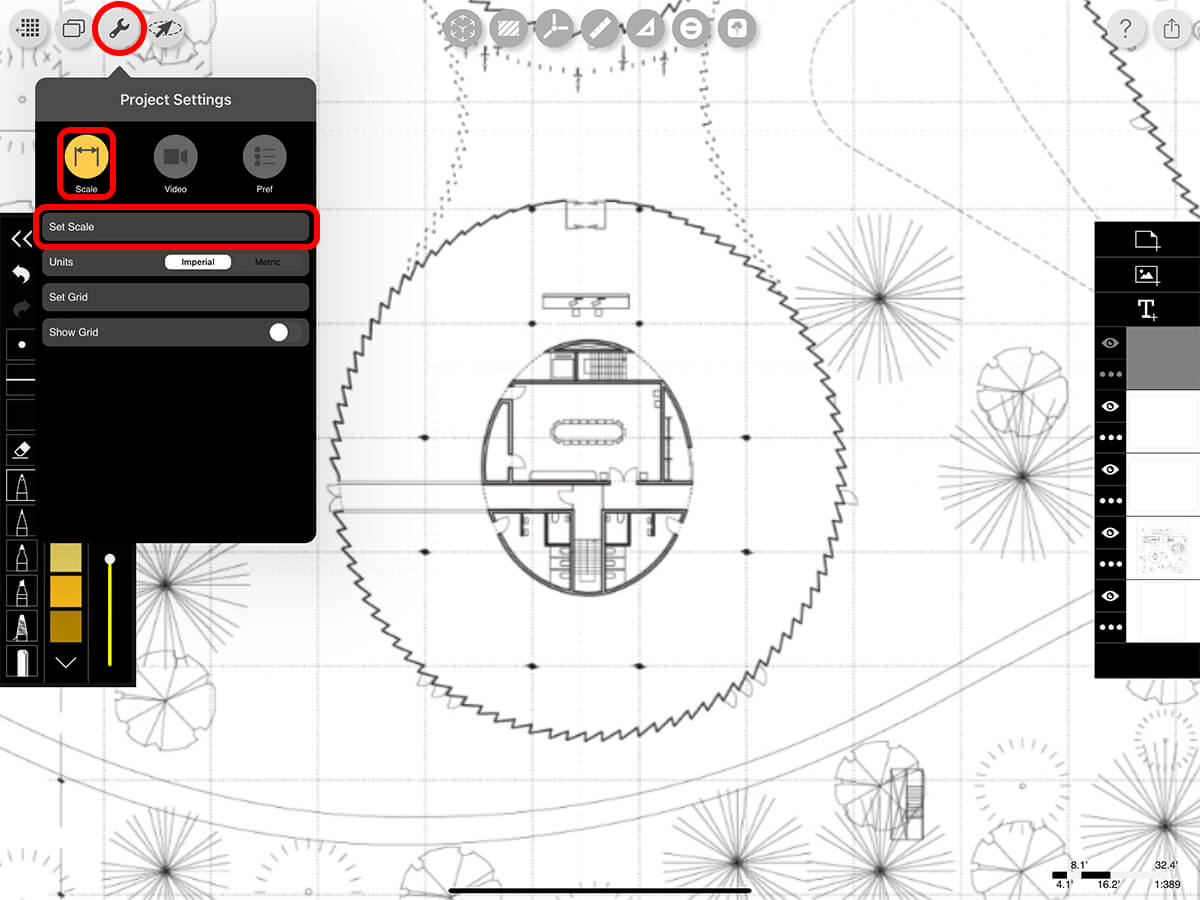
Step 2. Activate Smart Fill & Select Your Region
Tap the Smart Fill button to get started. Then, learn the different ways to select your fill region here >
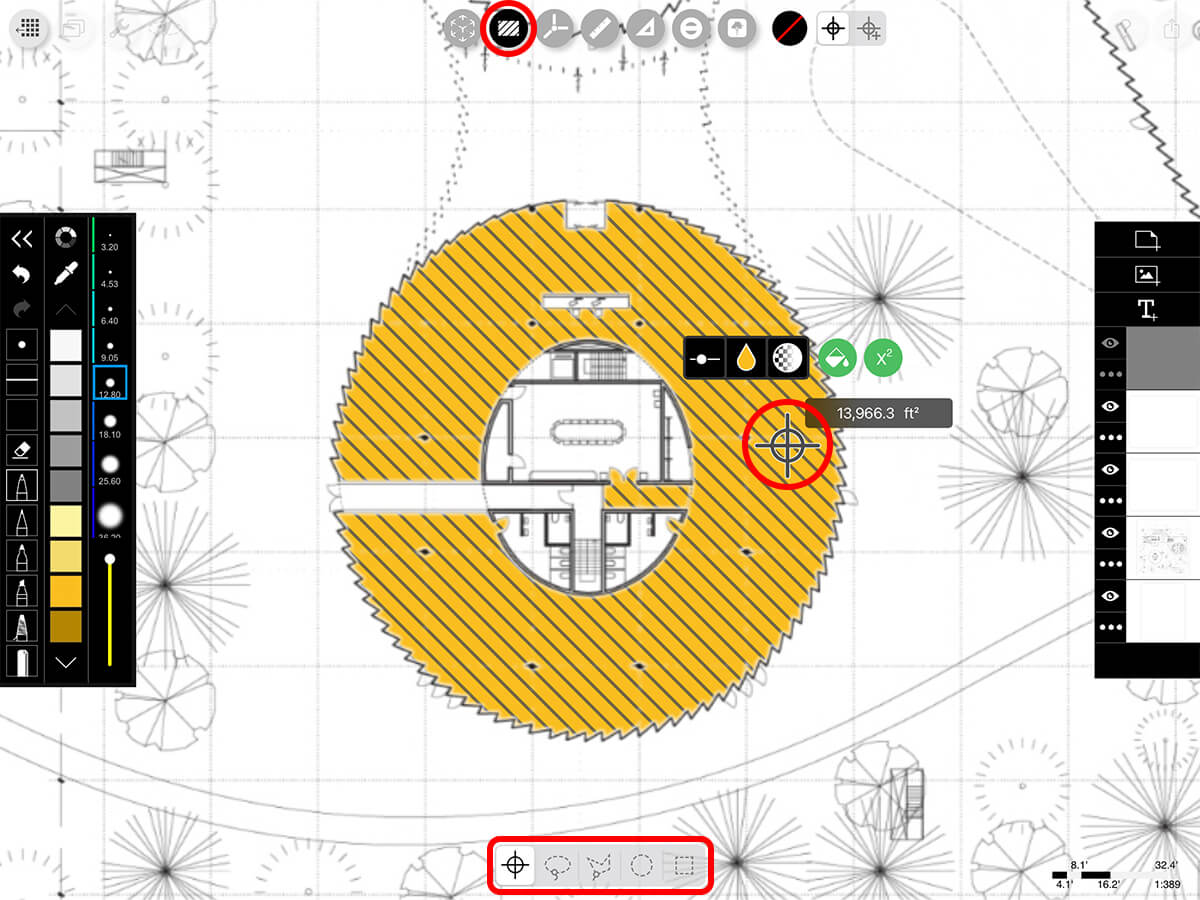
Step 3. Check Your Area
While using Smart Fill, you'll always get a live update of the area that you currently have selected.
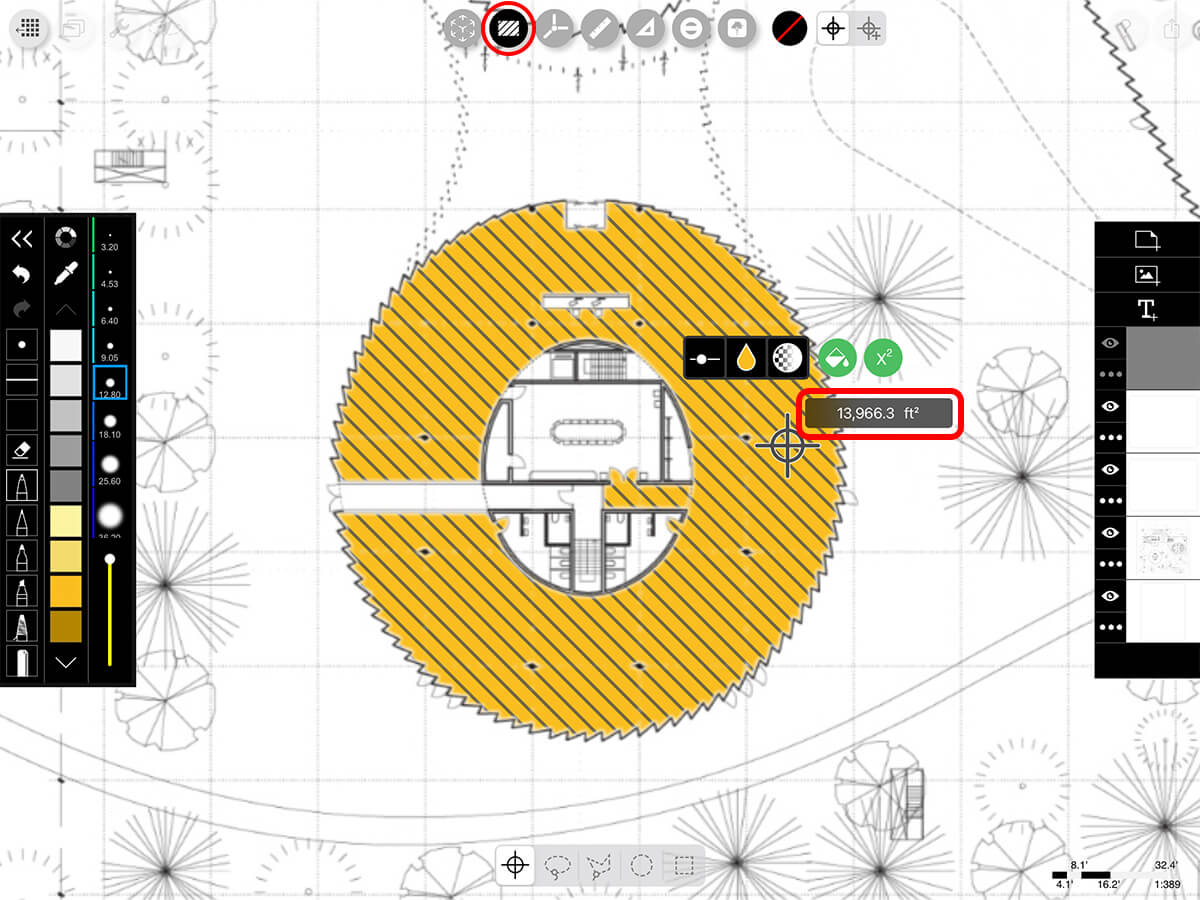
Step 4. Live Update Area as You Draw
If you use the "Target" to select your region, you can sketch over the fill to change the area. Slice a room in half and watch it reduce or, erase a wall and watch it expand.
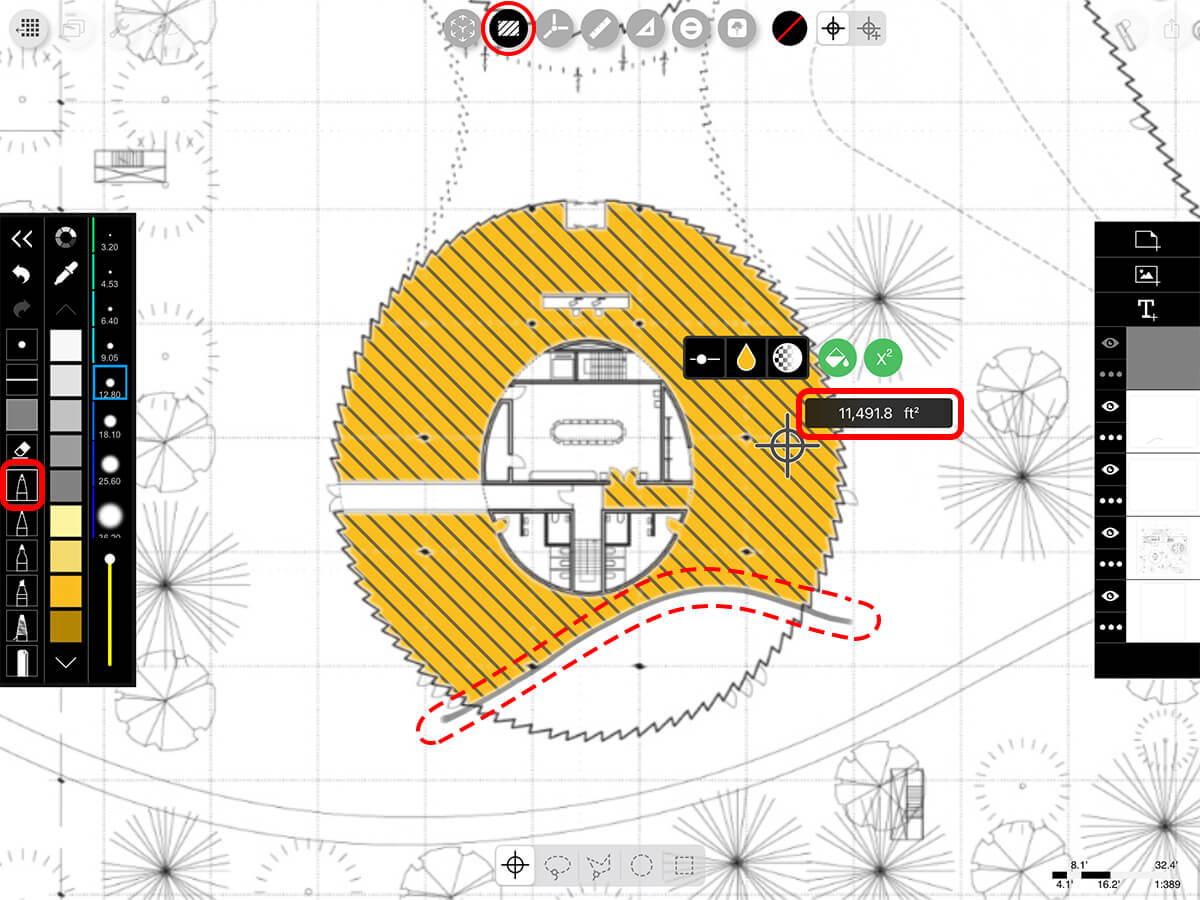
Step 5. Add Area Marker
Tap the "x2" button to add your area marker as a new text layer.
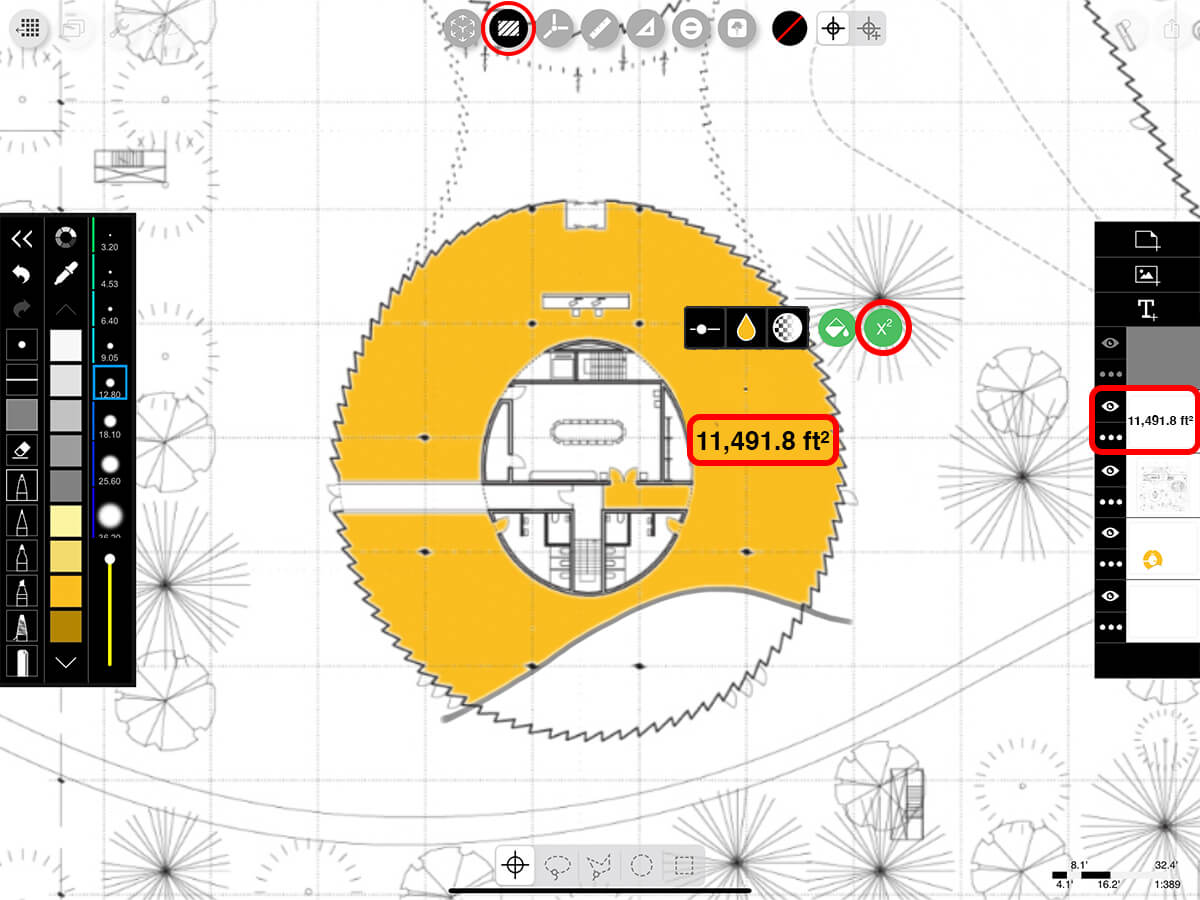
Step 6. Multi-Region Area List
If you use the target with multi-region to select multiple regions, the area for each region is added to the area list. You can add an area list to your drawing using the steps below.
A. Copy
Long-press one finger on the Area List.
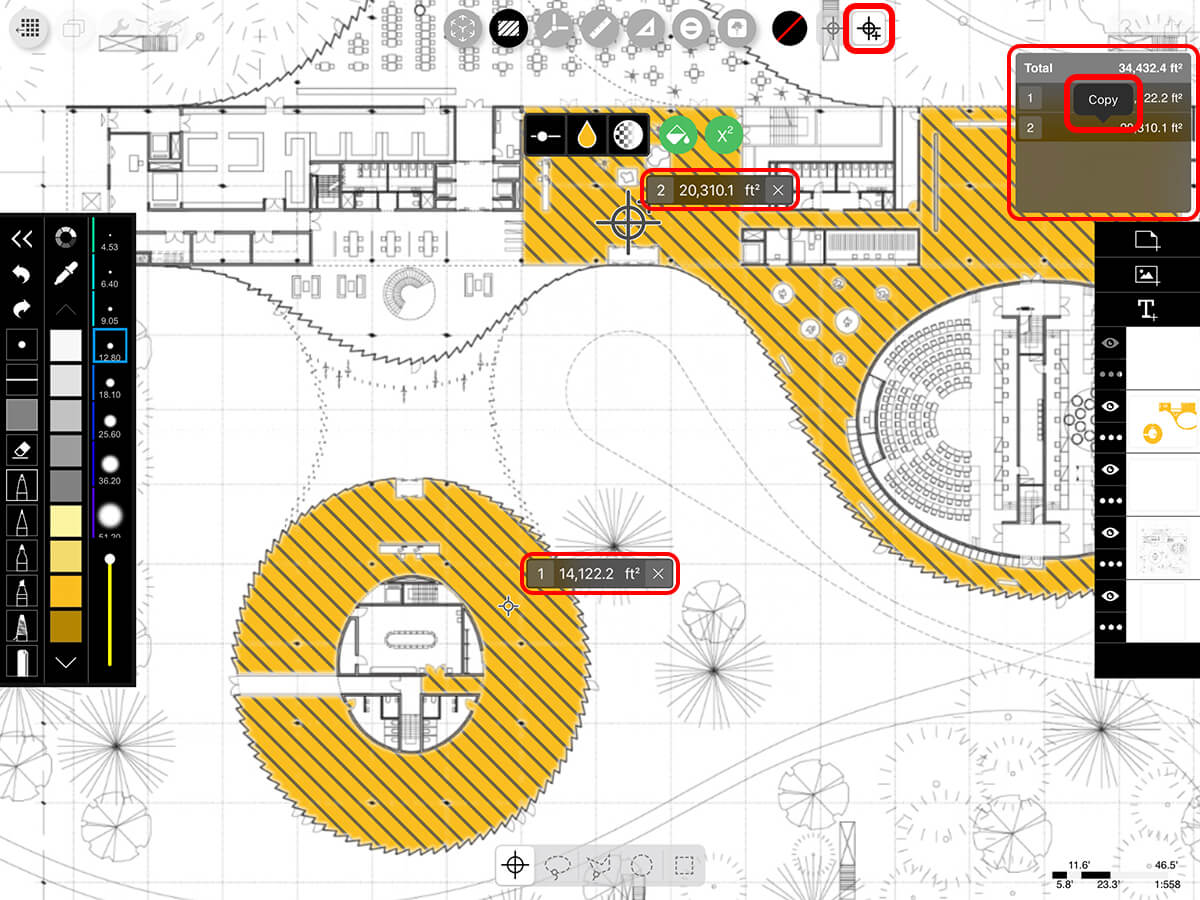
B. Create New Text Layer
Tap the Add Text button in the layer toolbar to add a new text layer. Then, long-press one finger in the text area and tap "Paste" to paste your area list into the text box.
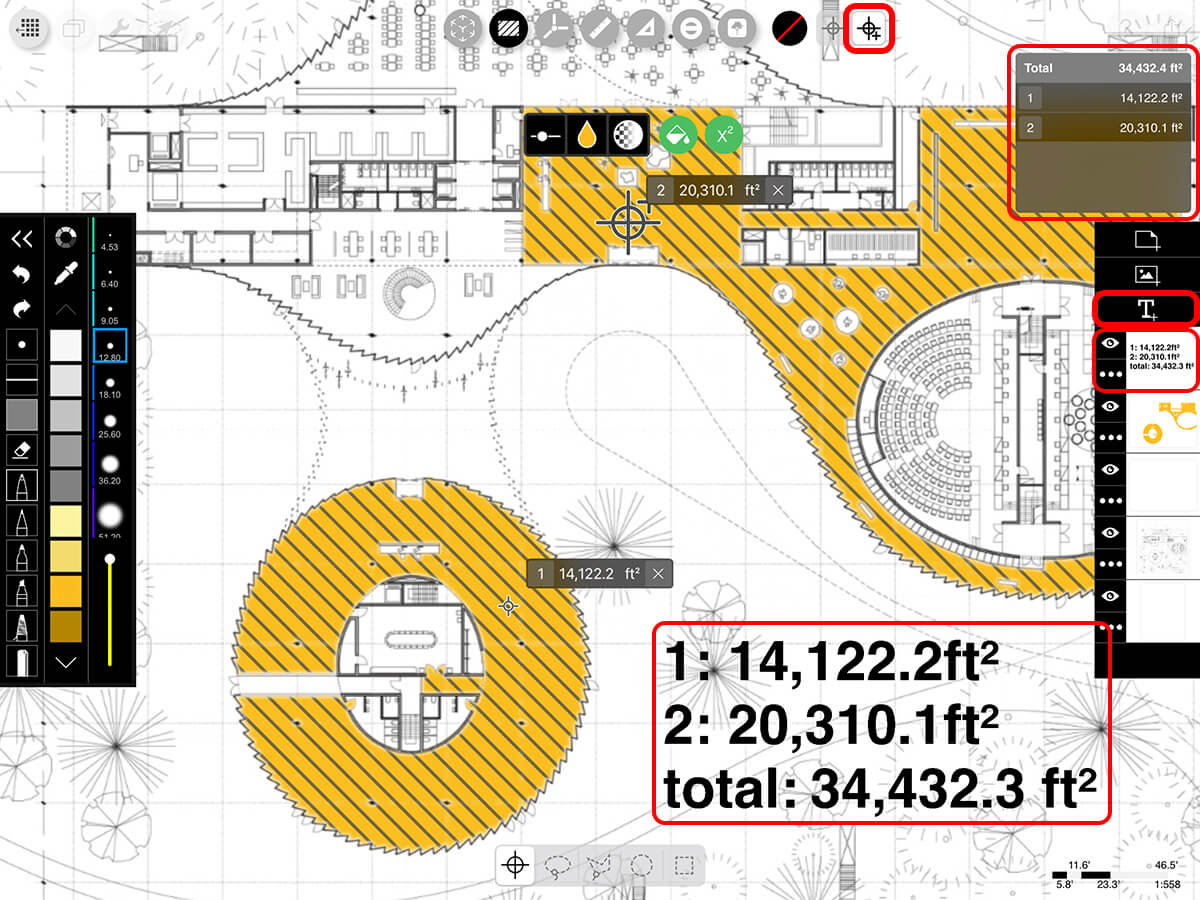
How To Video
Enjoy this how to video highlighting how to calculate areas while you draw.
Additional Resources
How To...Smart Fill
How To...Smart Hatch
About Morpholio Trace - Sketch Cad
Why Morpholio Trace for Architects, Landscape Architecture and Interior Designers?
Awarded Best Apps for architects, landscape architects, and interior designers, Trace is the dream sketch cad and architecture drawing software. Featured as both, the best app for iPad Pro and the best app for Apple Pencil, Trace combines the beauty and speed of sketching with the intelligence and precision of CAD. Whether you’re drawing project concepts, sketching through schematic design and designing architectural details, or just drawing on-site visits through construction administration and making high-res PDF drawing set markups, Morpholio Trace is everything you need for your new favorite architect app, landscape design app, or interior design app all in one. Welcome to the new best drawing app for iPad Pro.
Morpholio Trace Ecosystem
Morpholio drawing apps are not only named as the best app for architects, best app for architecture, best app for interior design, best design app, best app for landscape architects, and best app for iPad Pro, but they also now work as a perfect complement to, and seamlessly with your favorite architectural software, architecture apps, cad software, cad app, and interior design software. This includes Autodesk AutoCad, TinkerCad, Revit, SketchUp, SketchUp Viewer, Rhino, Pinterest, Adobe Photoshop, Shapr3D, UMake, and many more. In addition, your Apple iPad Pro, iPhone, and Apple Pencil will never be more exciting to use as Morpholio’s suite of drawing, design, and sketching apps become even more essential in your design process.