New Projects
Morpholio Trace has a project type for every stage of the architecture, interior design, landscape design, or any other design process. Start sketching concepts on a blank page or on top of an image, mark up PDF drawing sets, draw site plans to scale on top of a map, get auto perspective grids on top of a photo, or sketch on 3D models!
Architecture design drawings by Mike Morrissey.
How to Start a New Project
Step 1. Tap the "+" Button
To create a new project, tap the "+:" button.
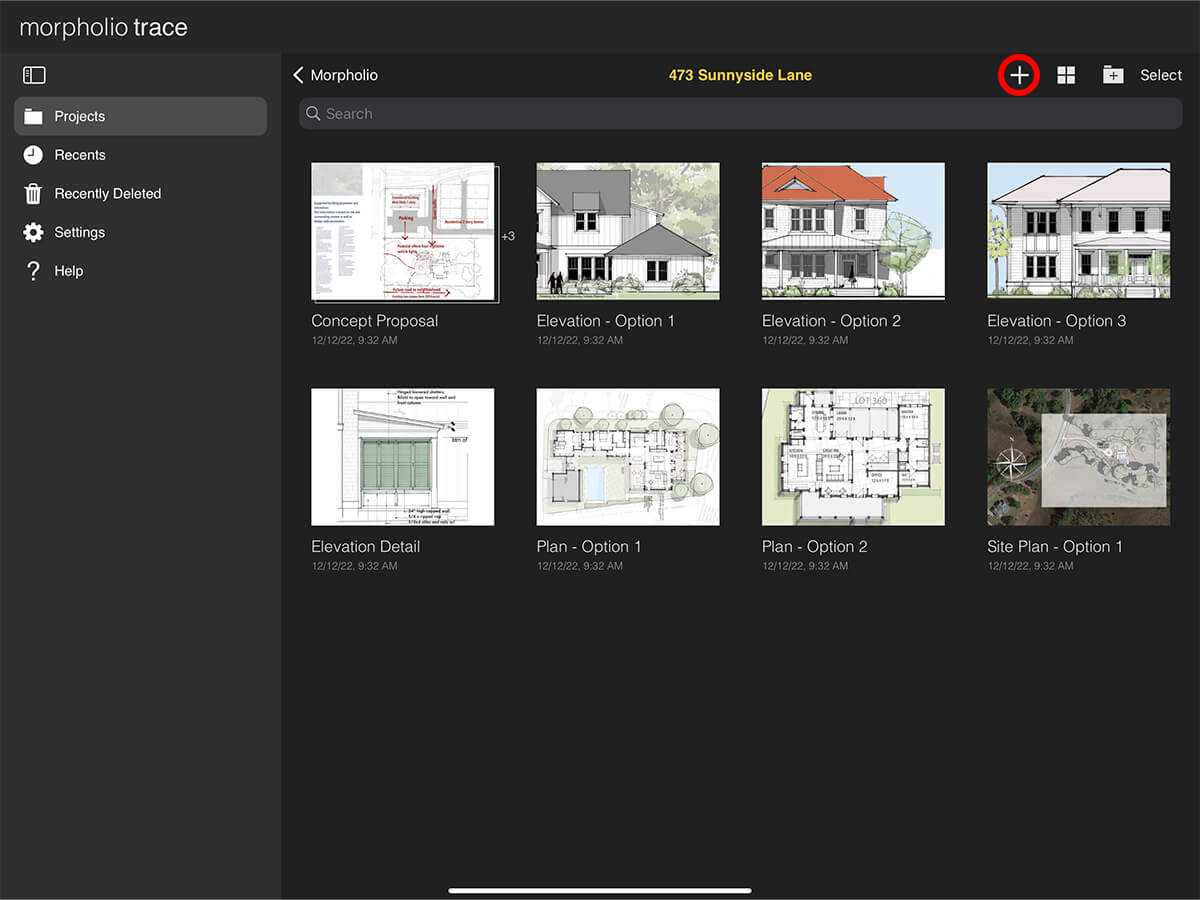
Step 2. Select a Project Type
You can choose the type of project you want to create by tapping any of the buttons at the top of the project page.
Blank
Quickstart a sketch with a blank sheet of trace. This project type defaults to the size of your screen.
Pro Tip
The orientation of your project is set by the orientation of your device. If you'd like to change the orientation, just rotate your device.
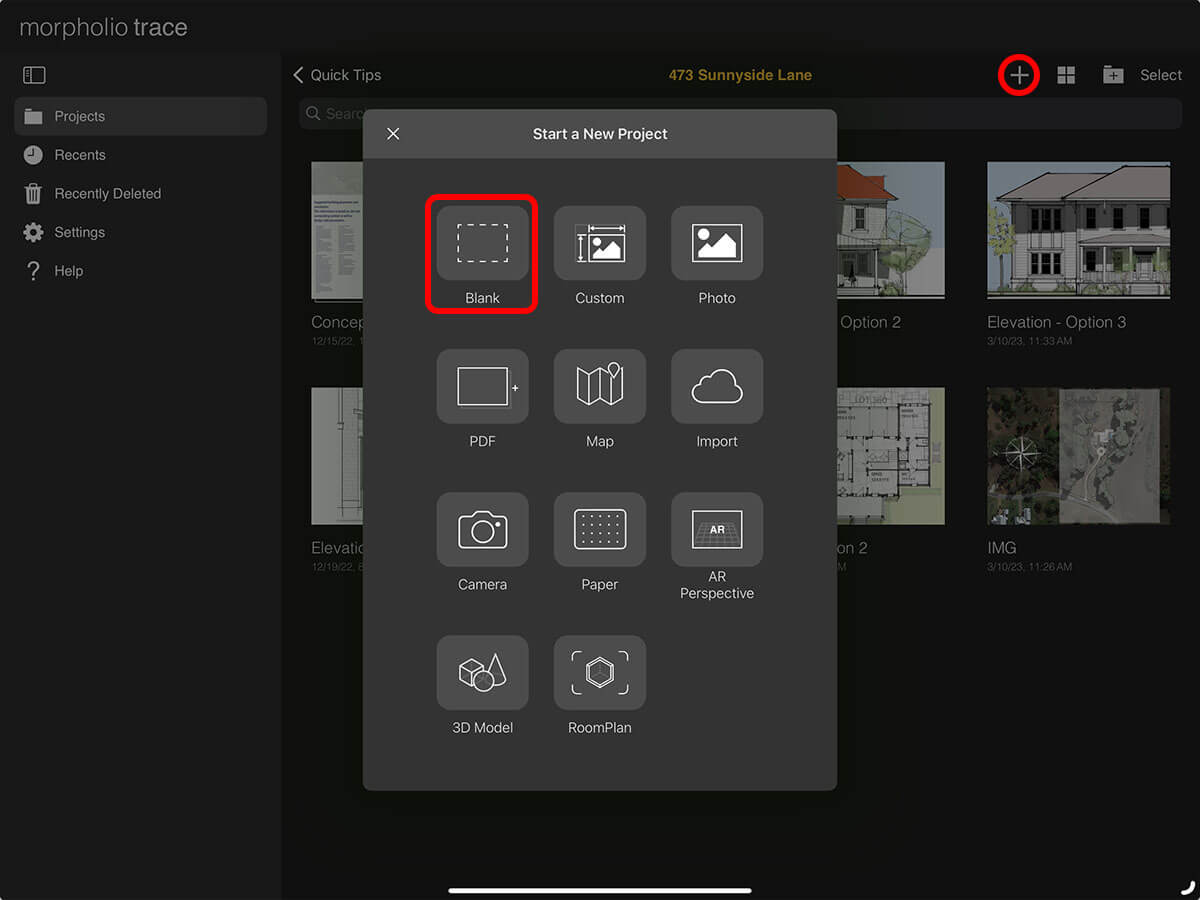
Custom
Pick your page size and set the specific scale of your drawing. This will automatically set your scale tools to the right dimension for drawing with hyper precision.
Pro Tip
If you select a PDF with "Custom", you can set the scale of your PDF.
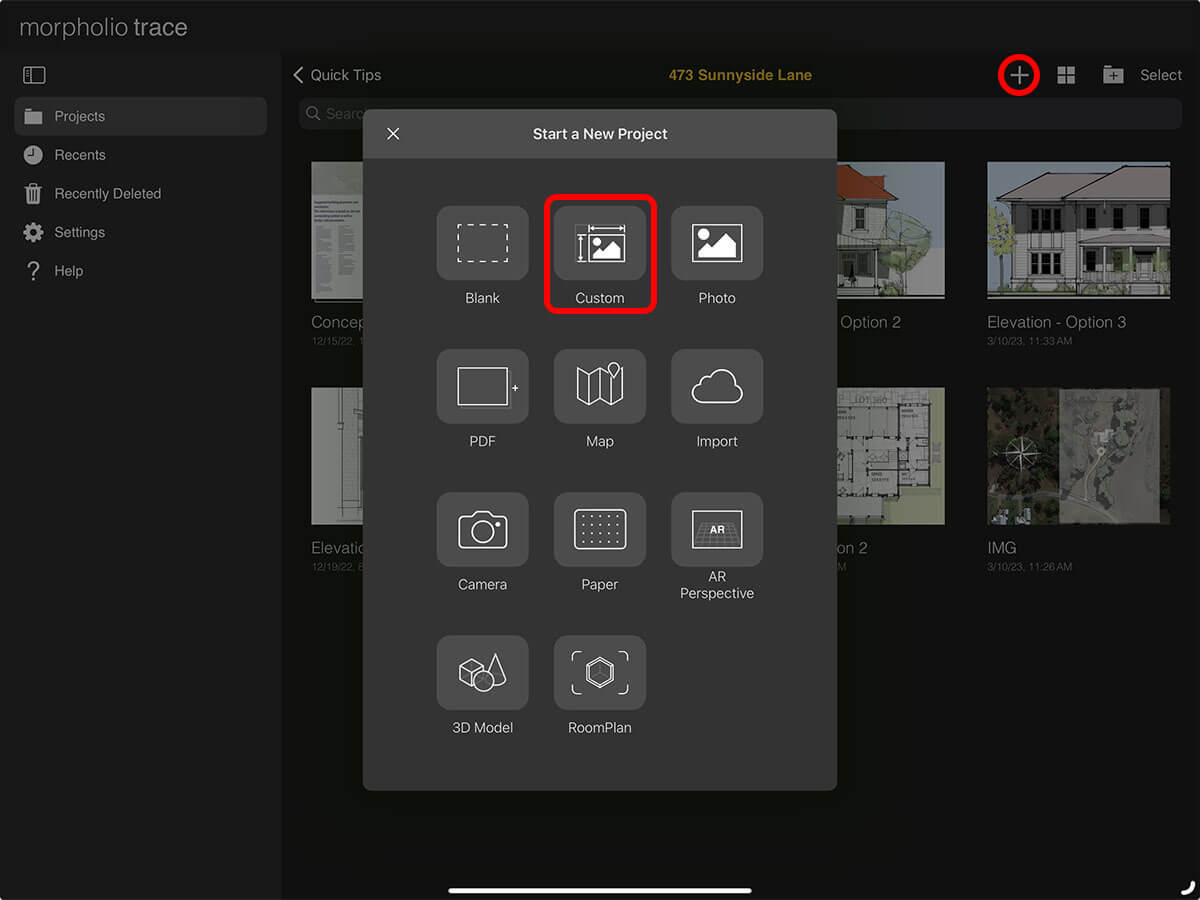
Photo
Sketch over photos and images stored in your Photo Library.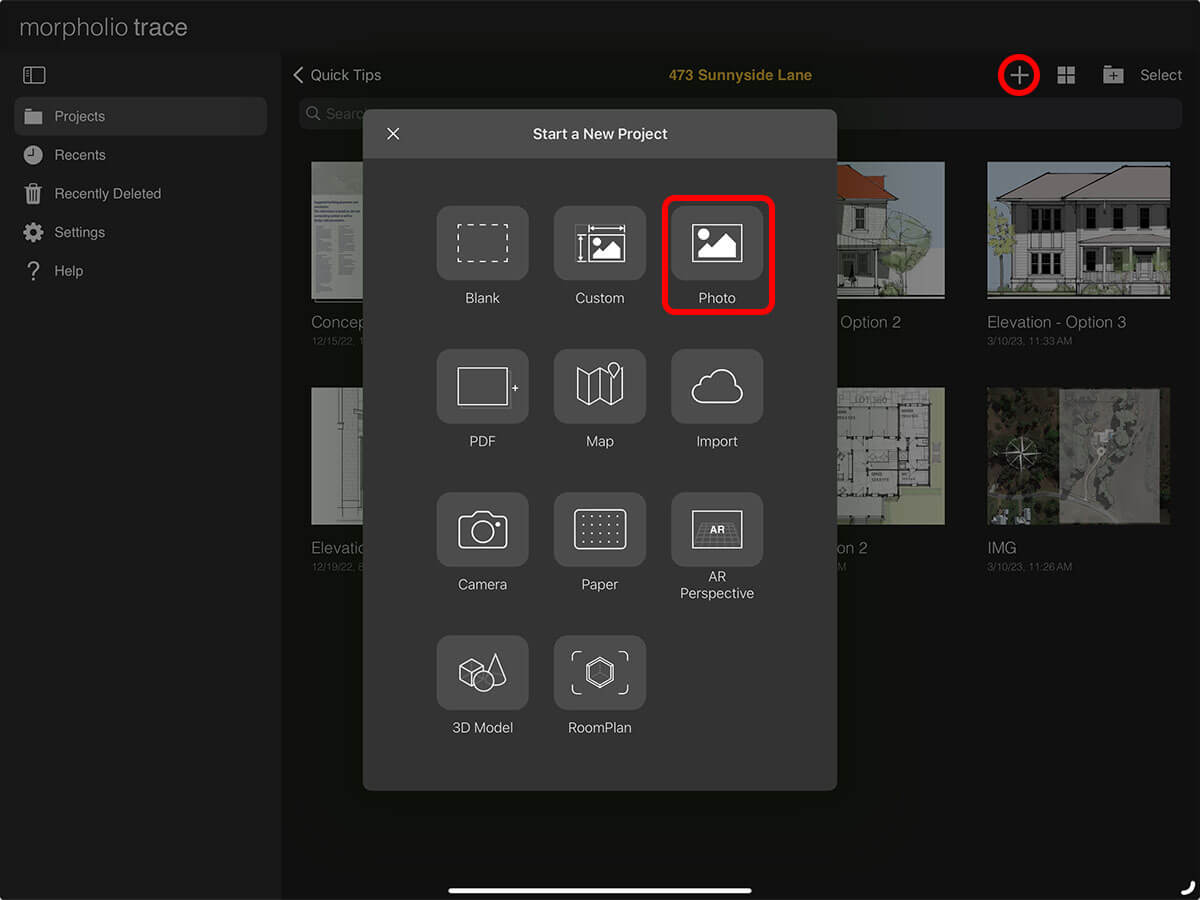
Multipage PDF
Bring in a PDF drawing set to markup or redline.
Pro Tip
If you need help connecting your cloud storage app to Trace, learn more here.
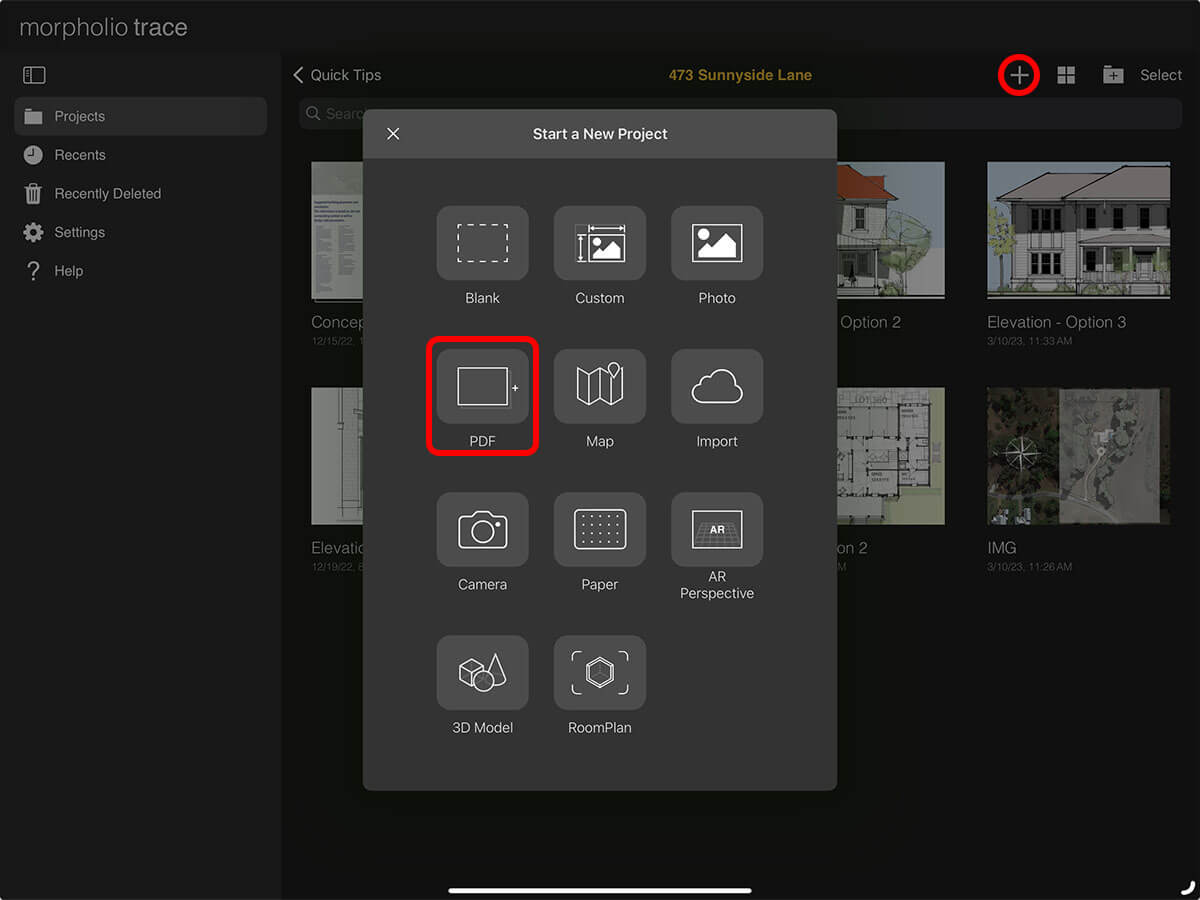
Map
Instantly generate a scaled site plan to sketch over using Apple Maps. Morpholio automatically scales the map so you are ready to start drawing right away.
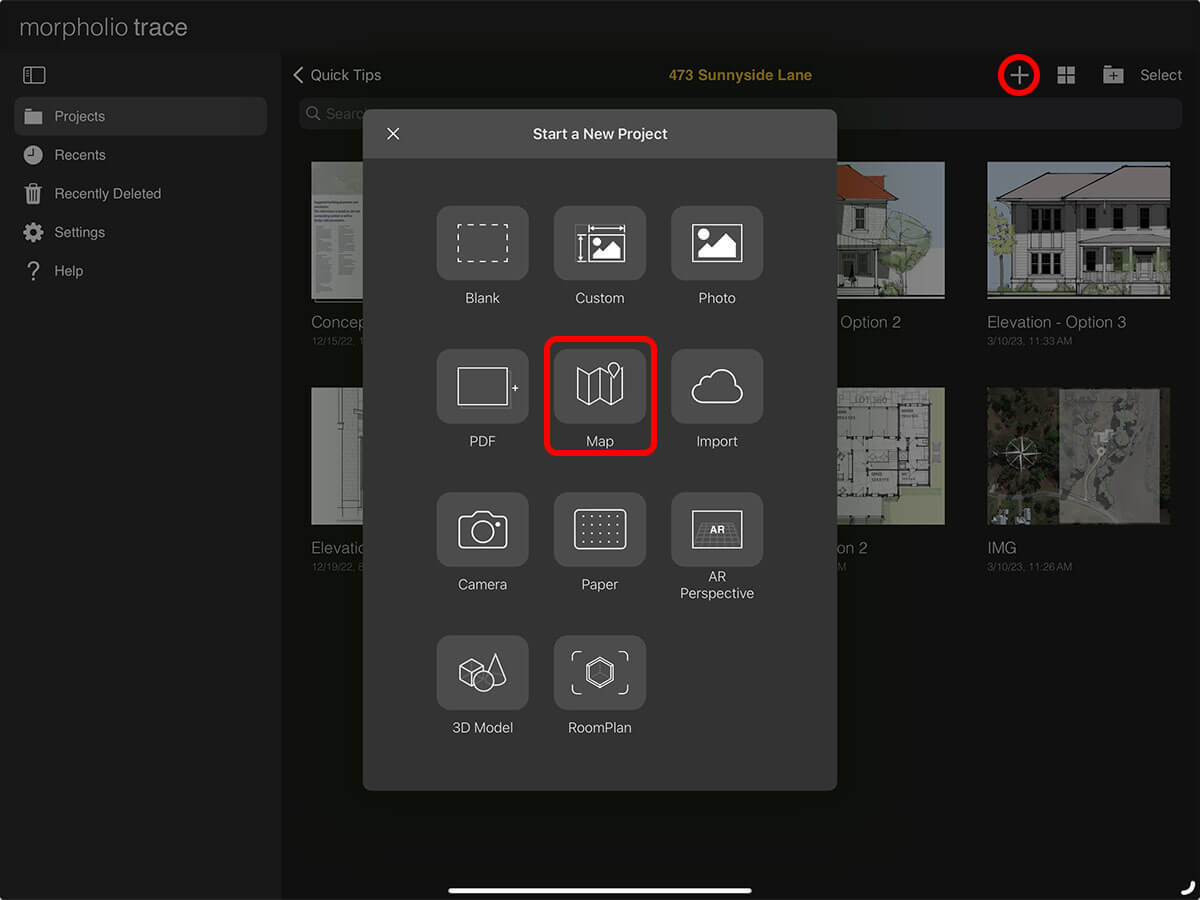
Import
Open a Morpholio Trace project file.
Learn more about opening projects here.
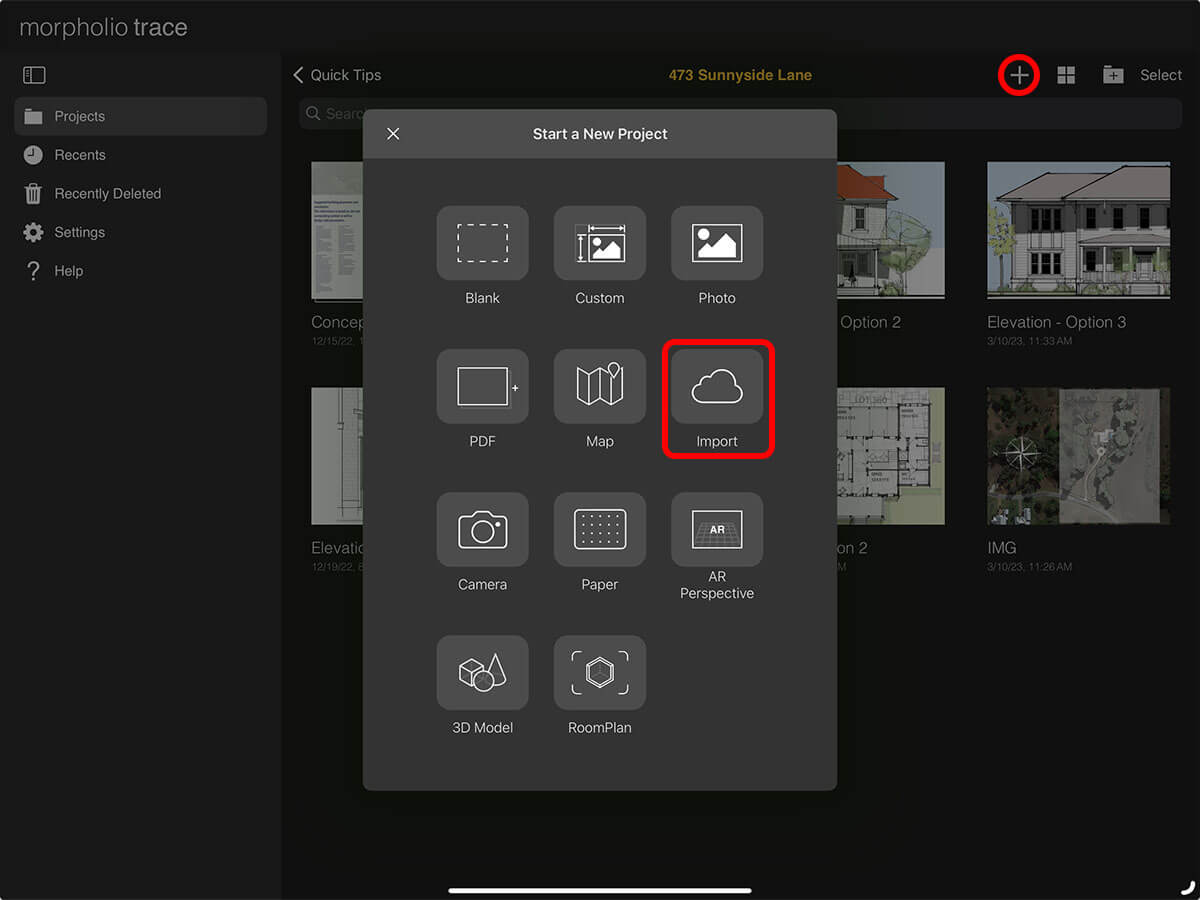
Camera
Snap a quick picture to sketch over.
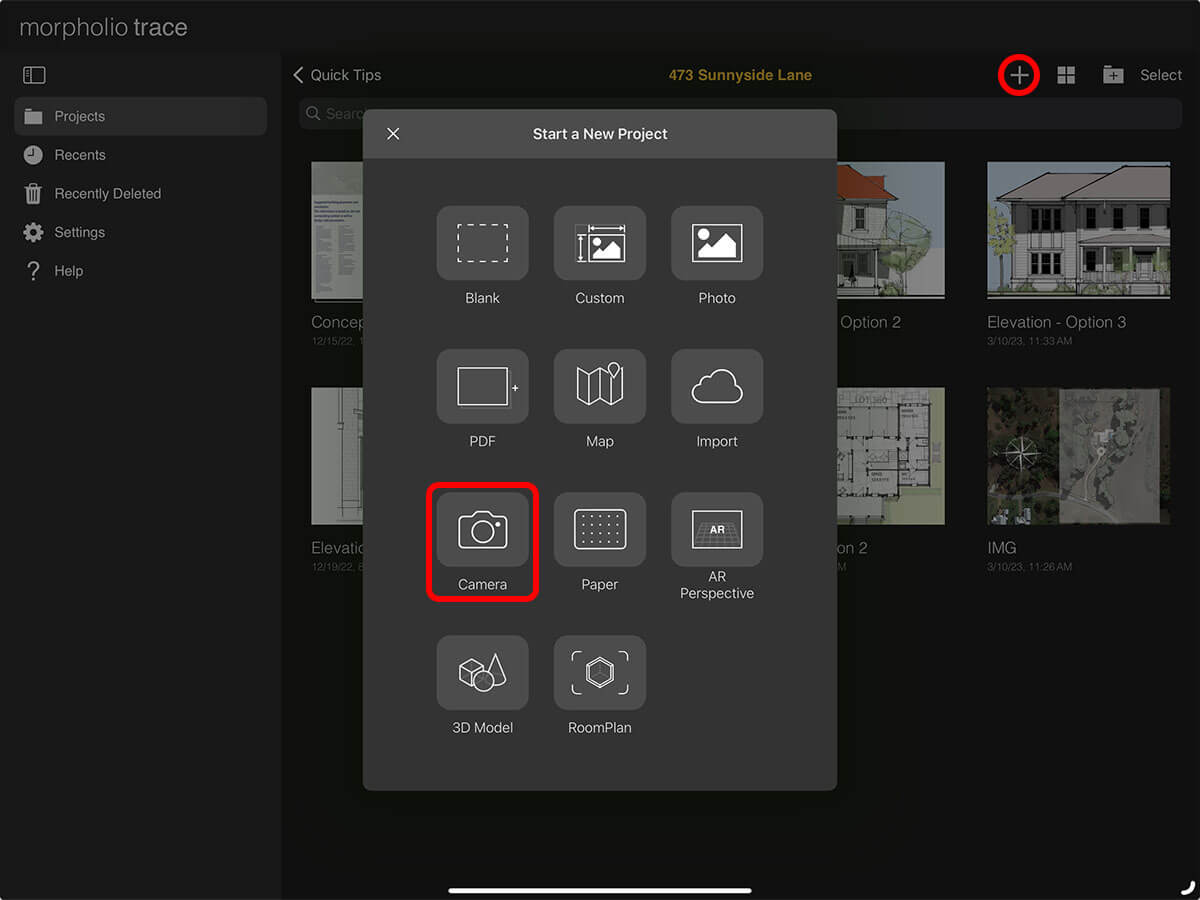
Paper
Start a project on top of Kraft paper, blueprint paper, or charcoal paper backgrounds.
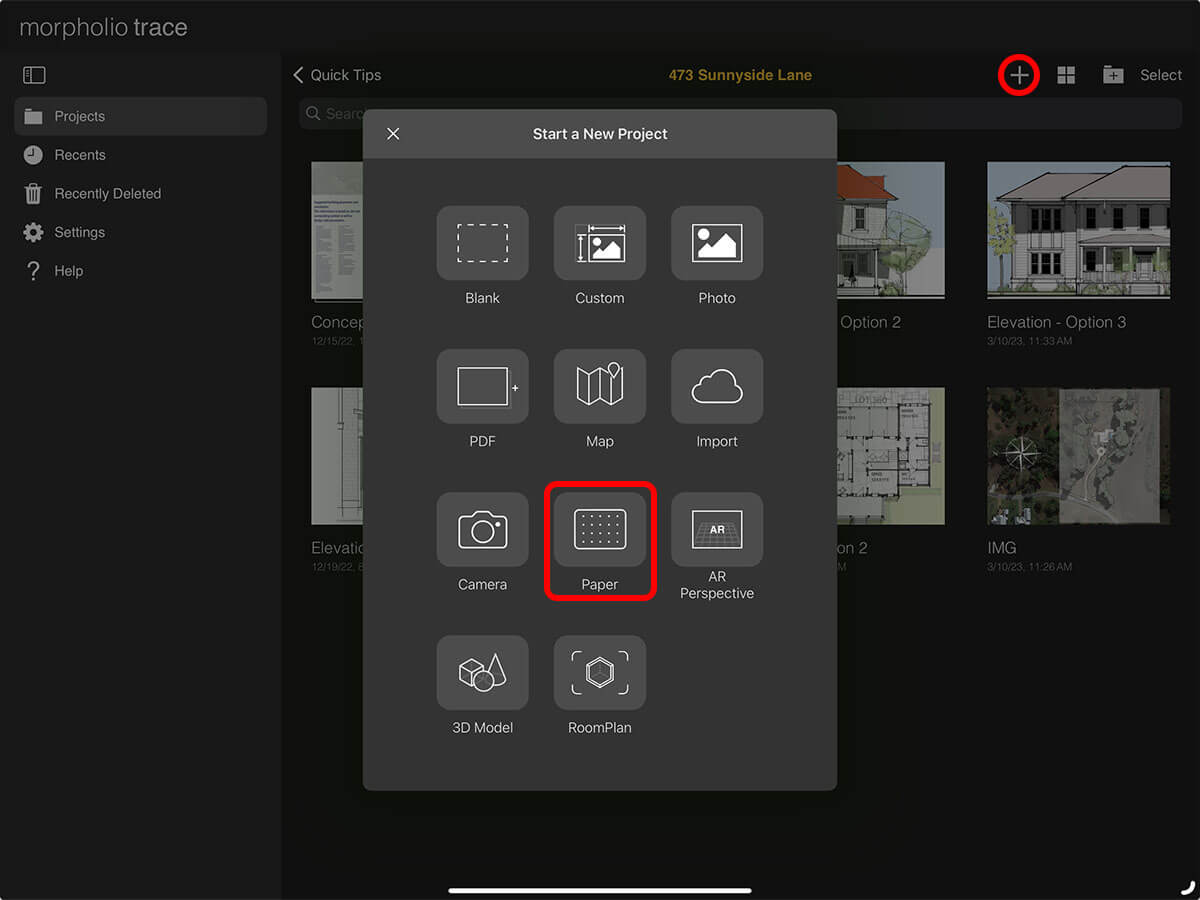
AR Perspective Finder
Generate an auto-perspective grid on top of a photo to create a perfect perspective.
Learn more about AR Perspective Finder here.
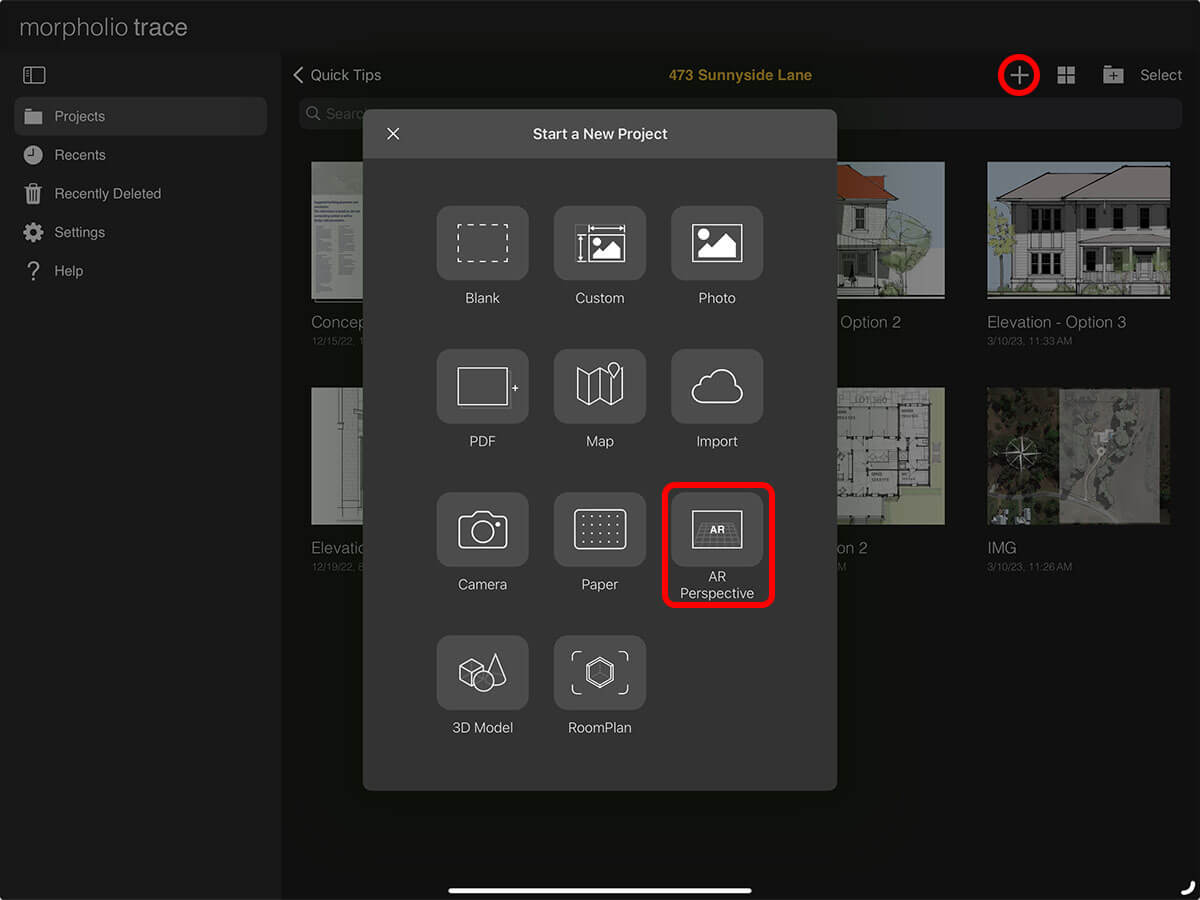
3D Model
Sketch on top of a 3D model made in Autodesk AutoCad, TinkerCad, Revit, SketchUp, SketchUp for iPad, Rhino, Shapr3D, UMake, or in any 3D modeling software.
Learn more about sketching on 3D models here.
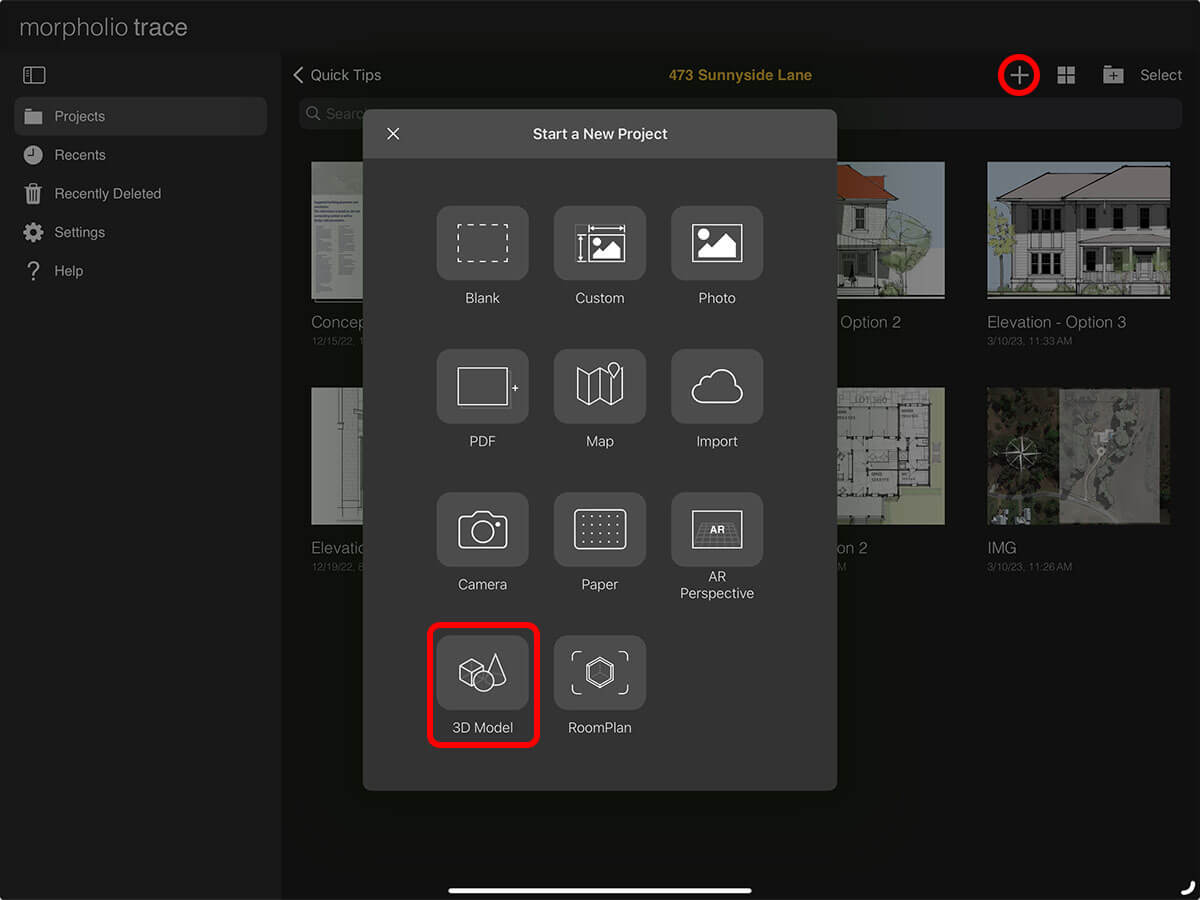
RoomPlan
AI Room Scanner: Instantly create scaled 3D models to sketch on top of.
Learn more about RoomPlan here.
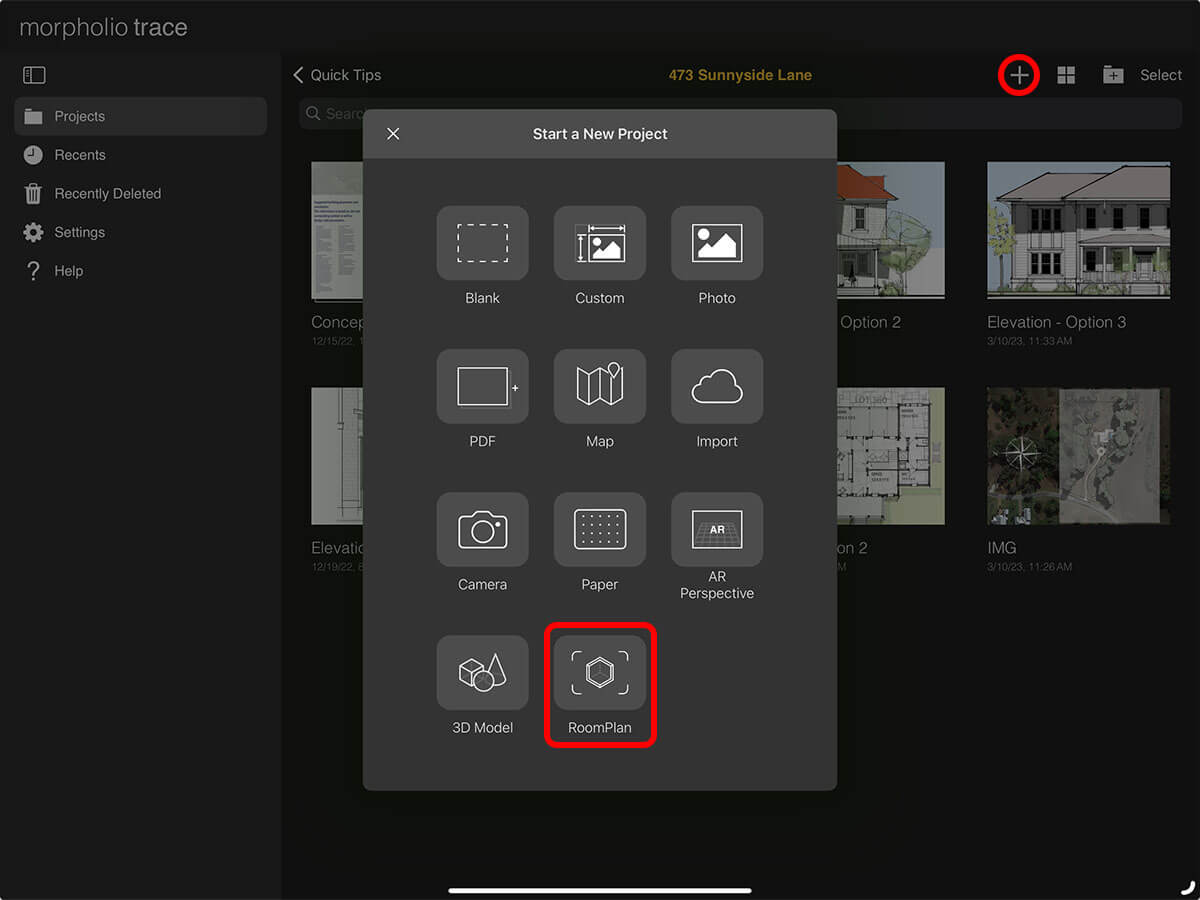
Step 3. Start Drawing
Create your masterpiece! Then, when you are done drawing, tap the Project Page button to go back to the project page.
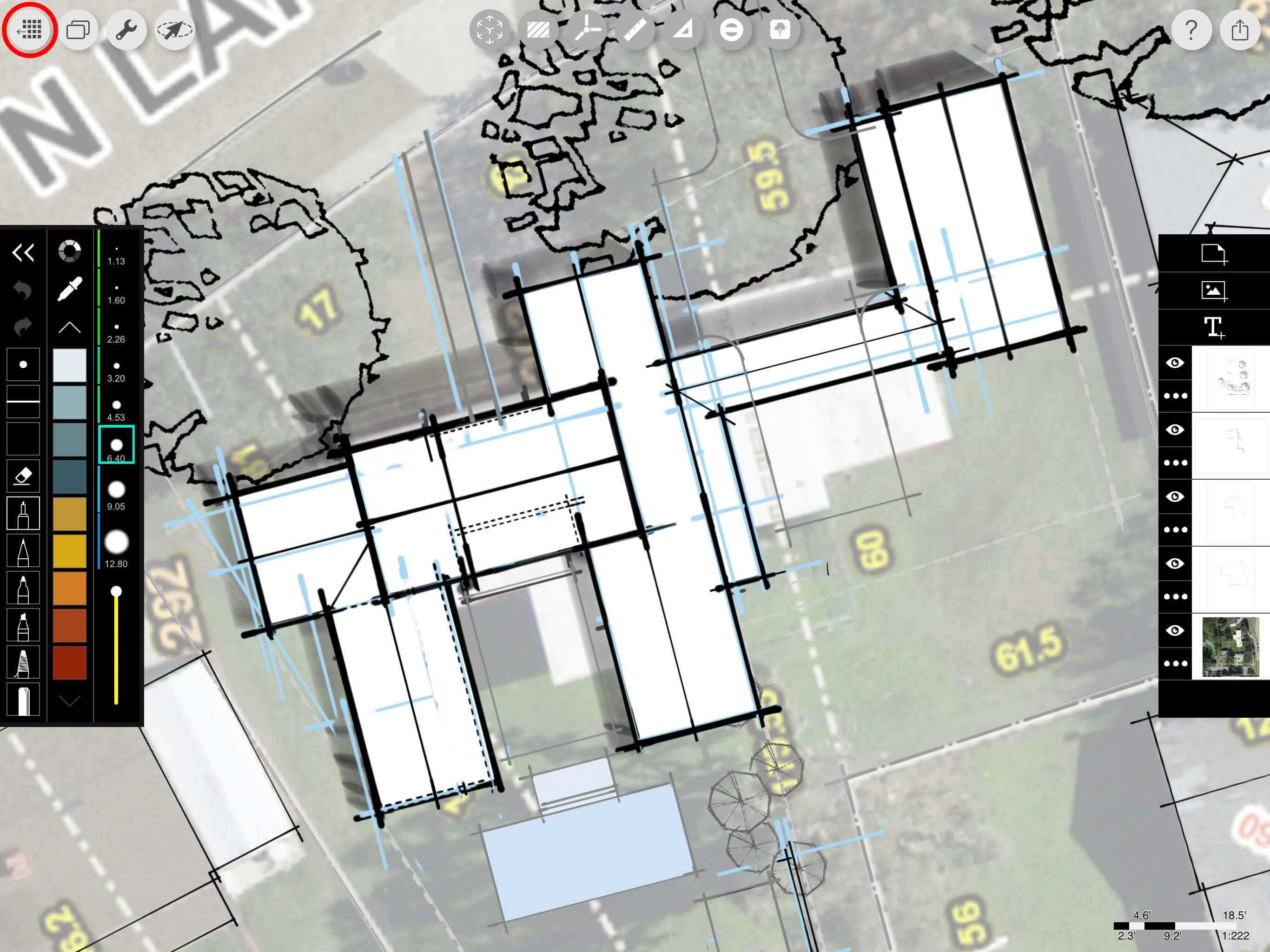
Step 4. Name Your Project
It’s always critical to name your project so you can find it later.
Pro Tip
To rename your project, tap "Select" and then tap the Title text box.
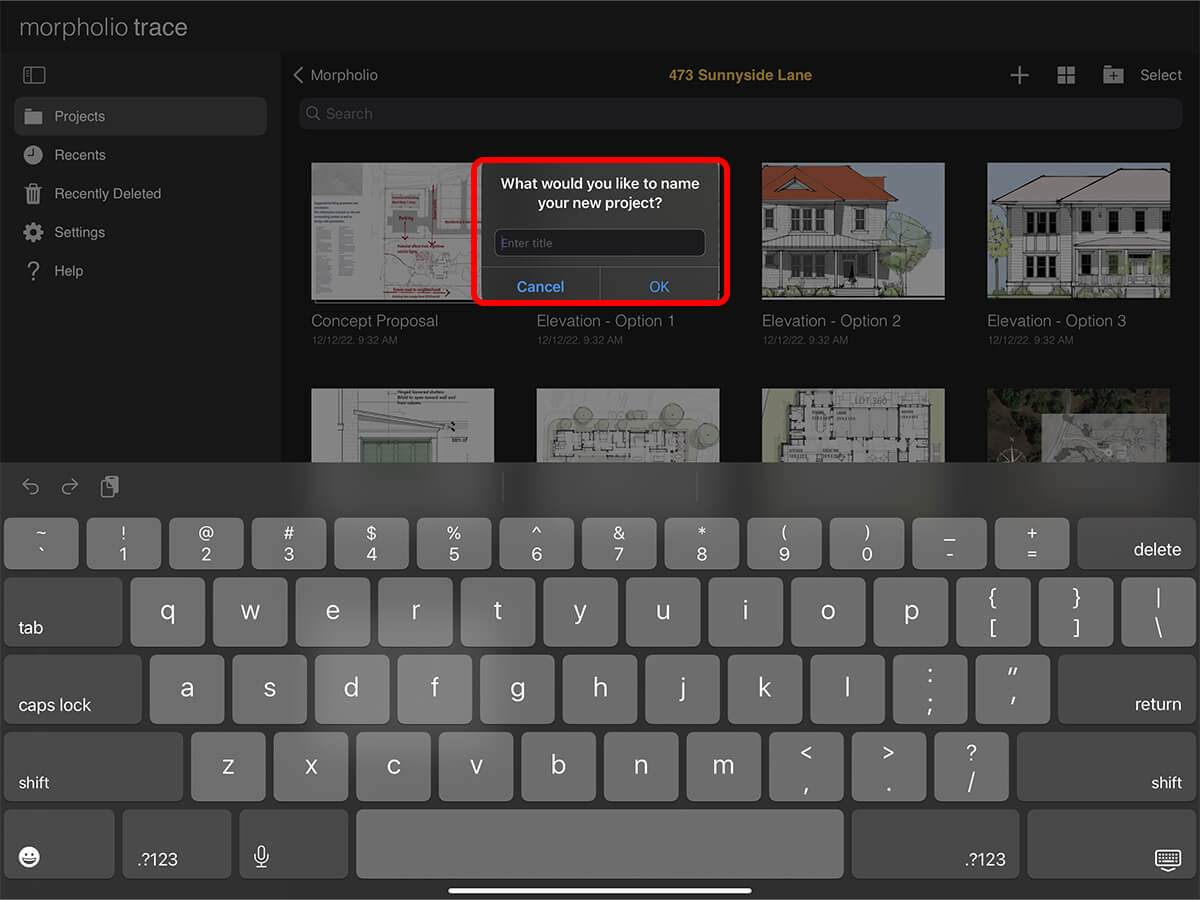
Step 5. Organize & Manage Your Projects
Learn all about rearranging and managing your projects here.
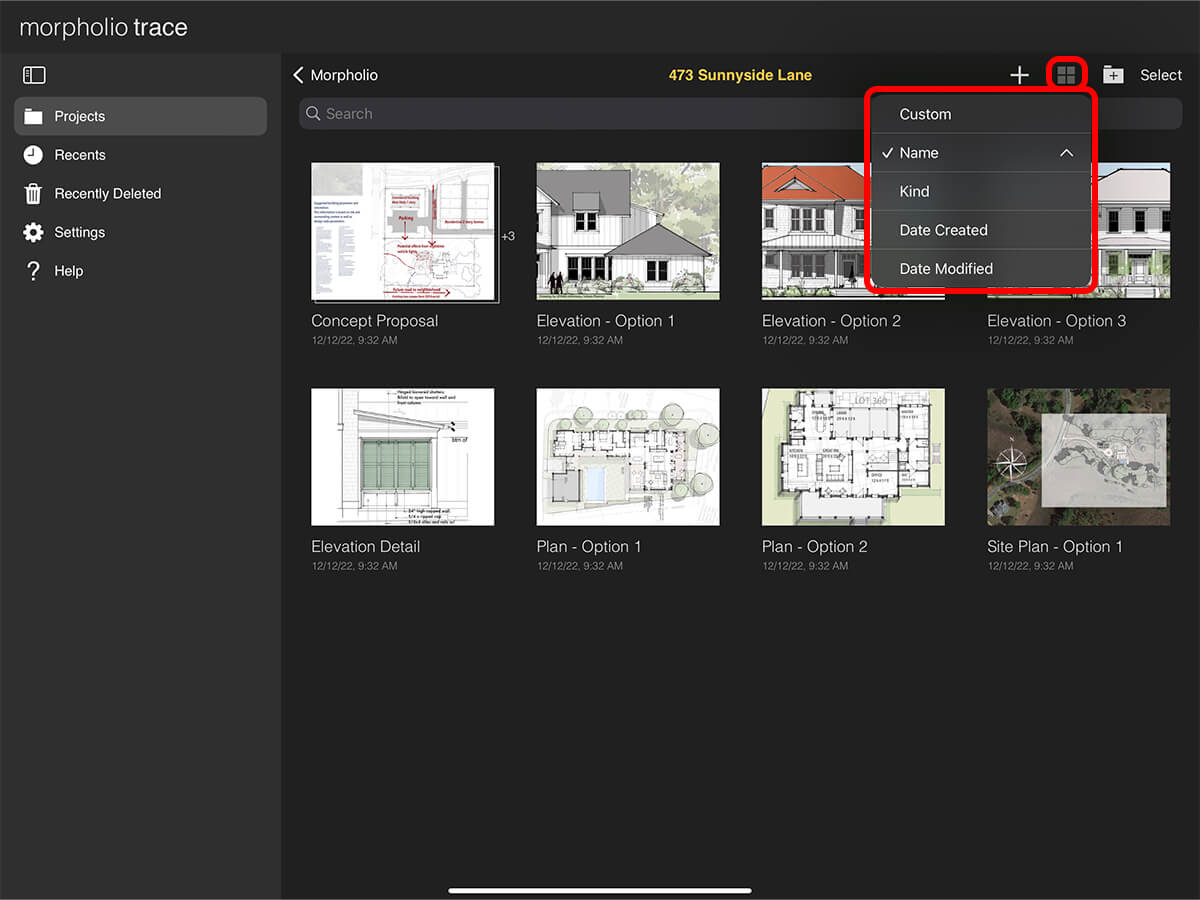
How To Video
Enjoy this how to video highlighting how to navigate your project page.
About Morpholio Trace - Sketch Cad
Why Morpholio Trace for Architects, Landscape Architecture and Interior Designers?
Awarded Best Apps for architects, landscape architects, and interior designers, Trace is the dream sketch cad and architecture drawing software. Featured as both, the best app for iPad Pro and the best app for Apple Pencil, Trace combines the beauty and speed of sketching with the intelligence and precision of CAD. Whether you’re drawing project concepts, sketching through schematic design and designing architectural details, or just drawing on-site visits through construction administration and making high-res PDF drawing set markups, Morpholio Trace is everything you need for your new favorite architect app, landscape design app, or interior design app all in one. Welcome to the new best drawing app for iPad Pro.
Morpholio Trace Ecosystem
Morpholio drawing apps are not only named as the best app for architects, best app for architecture, best app for interior design, best design app, best app for landscape architects, and best app for iPad Pro, but they also now work as a perfect complement to, and seamlessly with your favorite architectural software, architecture apps, cad software, cad app, and interior design software. This includes Autodesk AutoCad, TinkerCad, Revit, SketchUp, SketchUp Viewer, Rhino, Pinterest, Adobe Photoshop, Shapr3D, UMake, and many more. In addition, your Apple iPad Pro, iPhone, and Apple Pencil will never be more exciting to use as Morpholio’s suite of drawing, design, and sketching apps become even more essential in your design process.