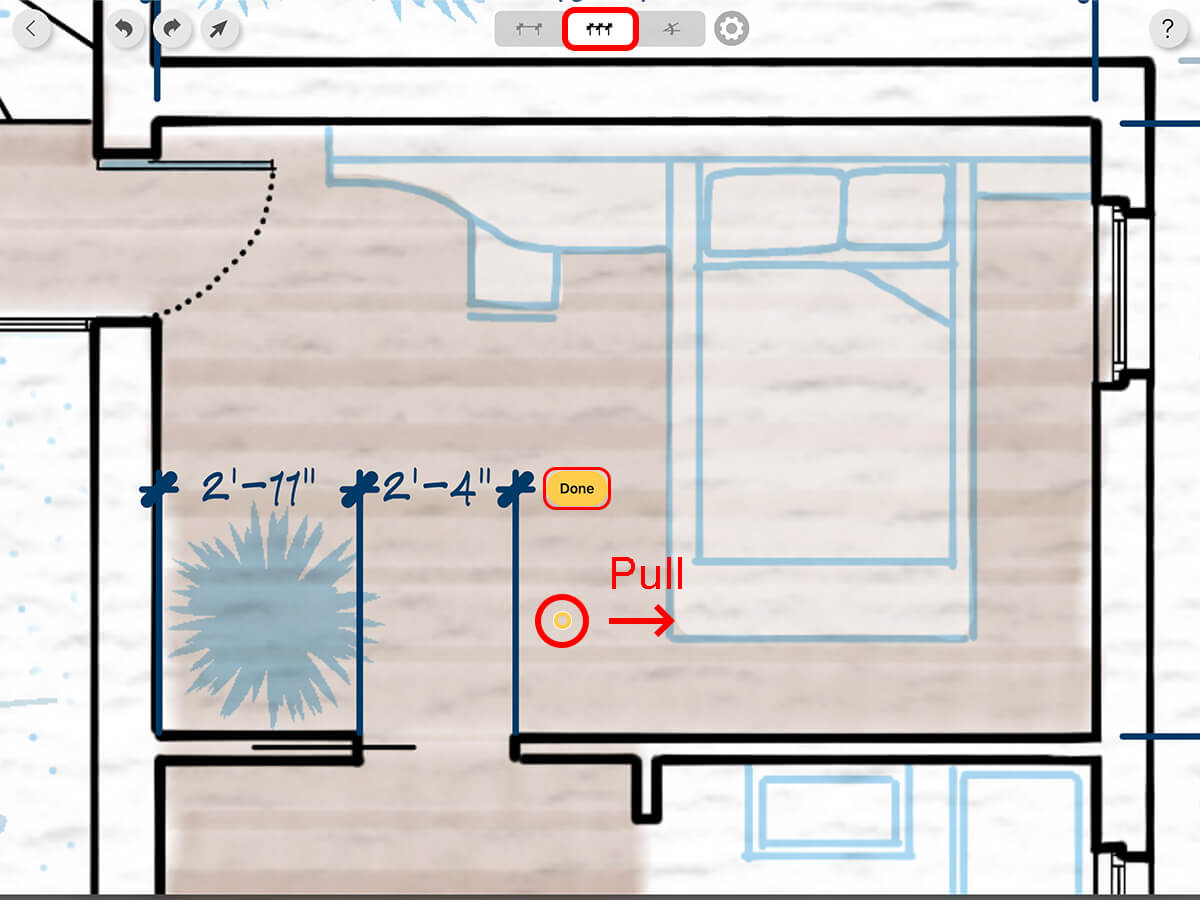Sketch Dimensions
With Sketch Dimensions, you can quickly add single, string or angle dimensions to any scaled drawing for architecture, interior design, landscape design, industrial design and more!
Plan drawing by Elisa Melarosa. This feature is currently only available on the iPad version of Trace Pro. It is not available on the iPhone version.
How to Add Dimensions with Sketch Dimensions
One key thing to remember is that just like other layers, your dimension layers are located in the layer toolbar.
Step 1. Add a Dimension Layer
Tap the Add Dimension Layer button to create a new dimension layer.
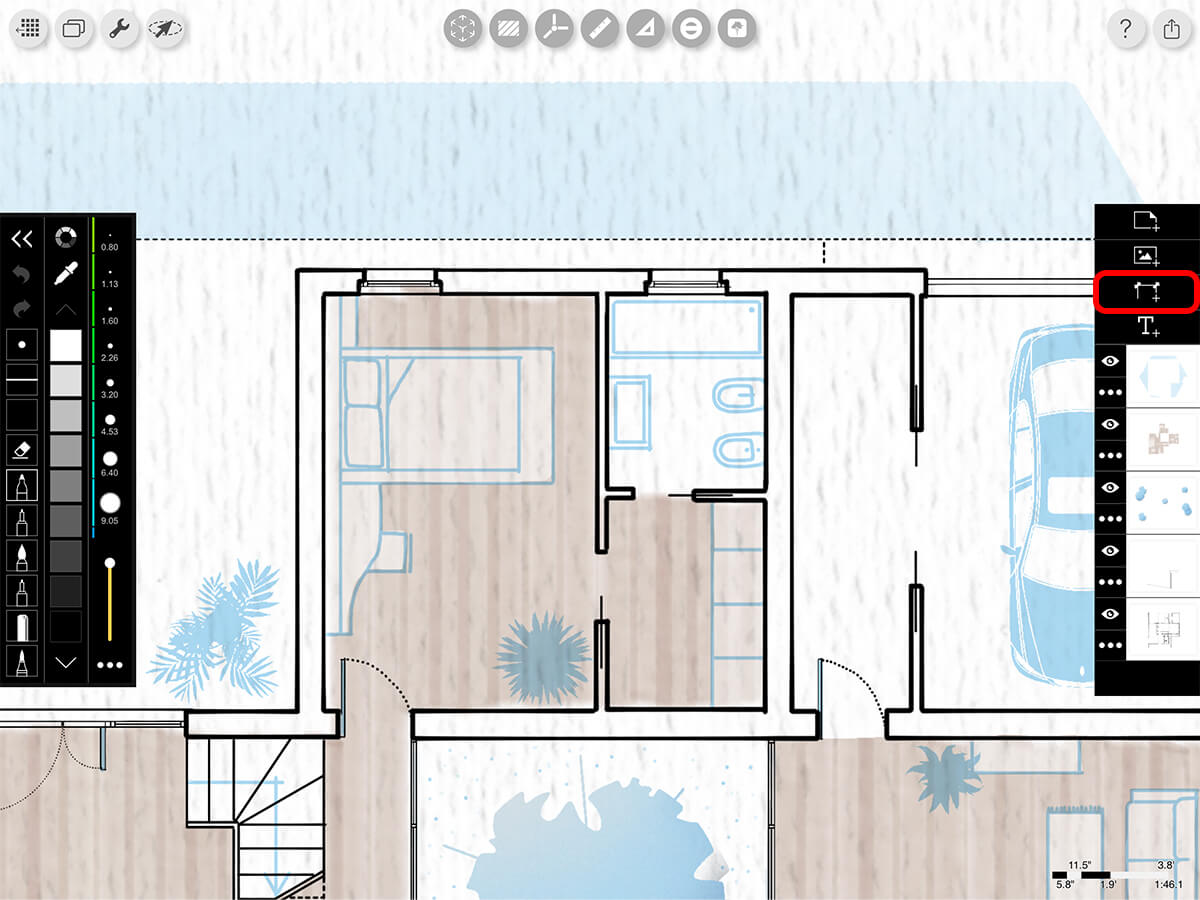
Step 2. Add Single Dimensions
Tap, Tap, Pull! First, select the Single Dimension option on the top. Tap once to set your first point. Tap and drag to set your second point. Then, pull the dimension bar to the desired distance.
Pro Tip
For dimensioning on an angle, you can get aligned dimensions by pulling perpendicular to your first two points. If you pull up, down, or two the sides, you can get orthographic dimensions.
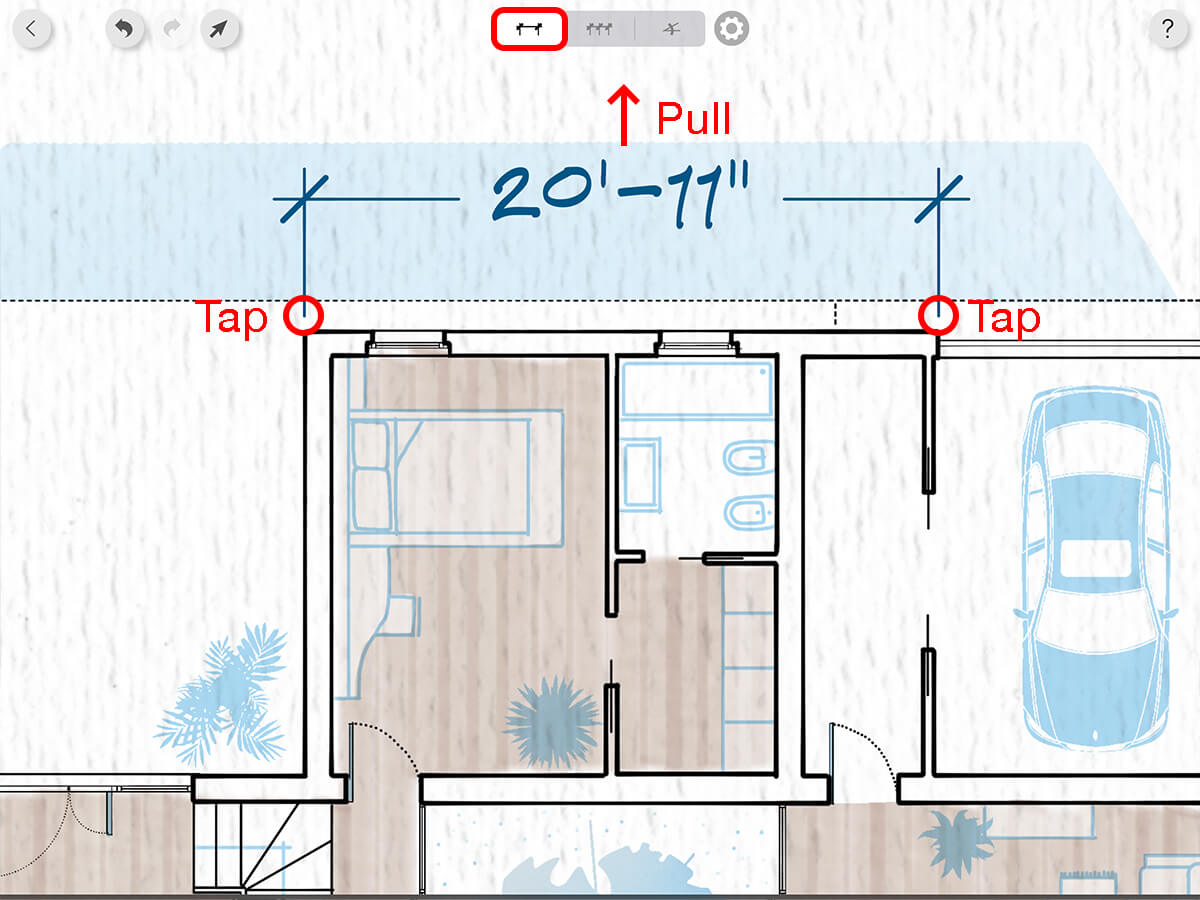
Step 3. Add Dimensions Strings
Tap, Tap, Pull, Pull…! First, select the Dimension String option on the top. Tap once to set your first point. Tap and drag to set your second point. Then, pull the dimension bar to the desired distance. Next, pull the yellow circle on the side of the dimension to add more dimensions. When you’re finished, tap "Done" to complete your dimension string.
Step 4. Annotate Angular Dimensions
Tap, Tap, Pull! First, select the Angular Dimension option on the top. Tap once to set your center point. Tap and drag to set your second point, defining one side of your angle. Then, pull the dimension bar to the desired angle.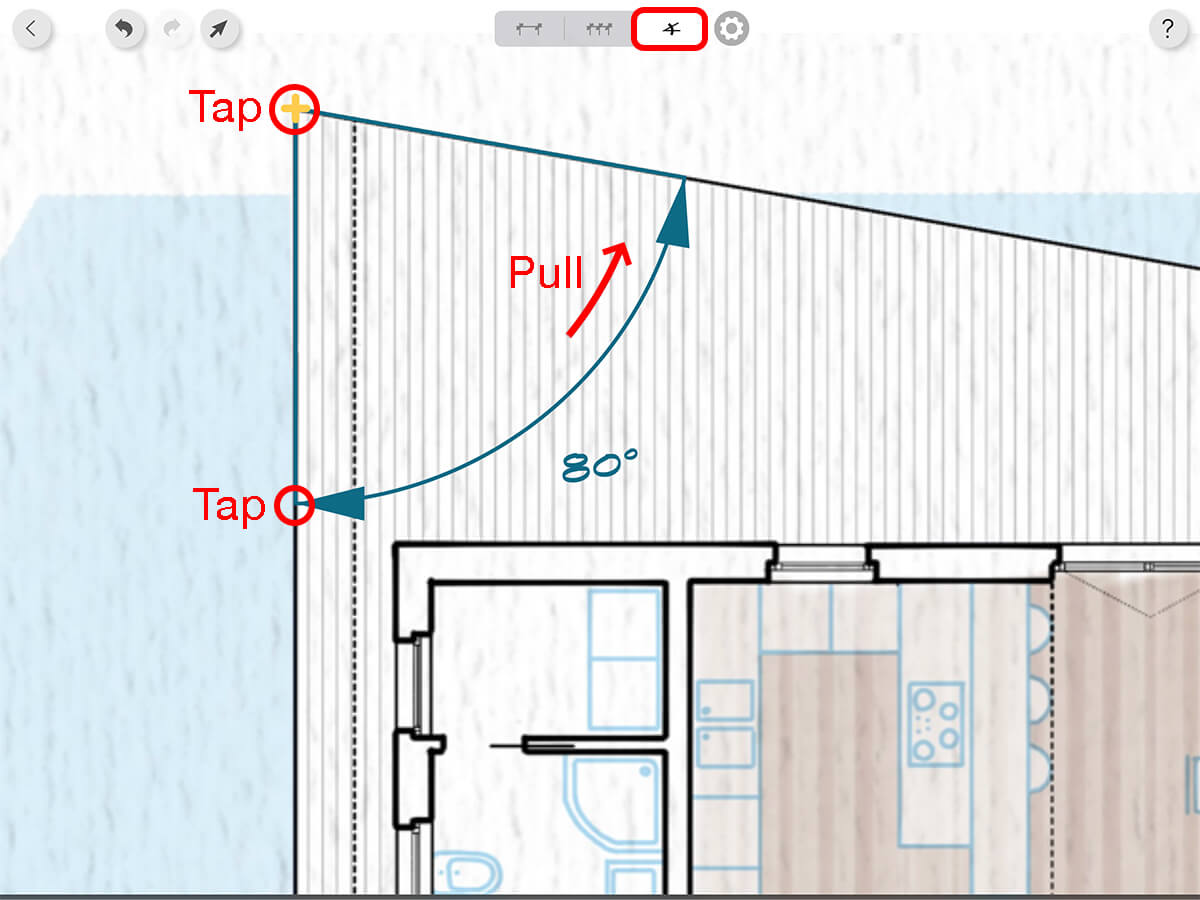
Step 5. Customize
Tap the Settings button to adjust the precision, style, size, and color of your dimensions.
Pro Tip
There will be more controls to adjust your dimensions soon!
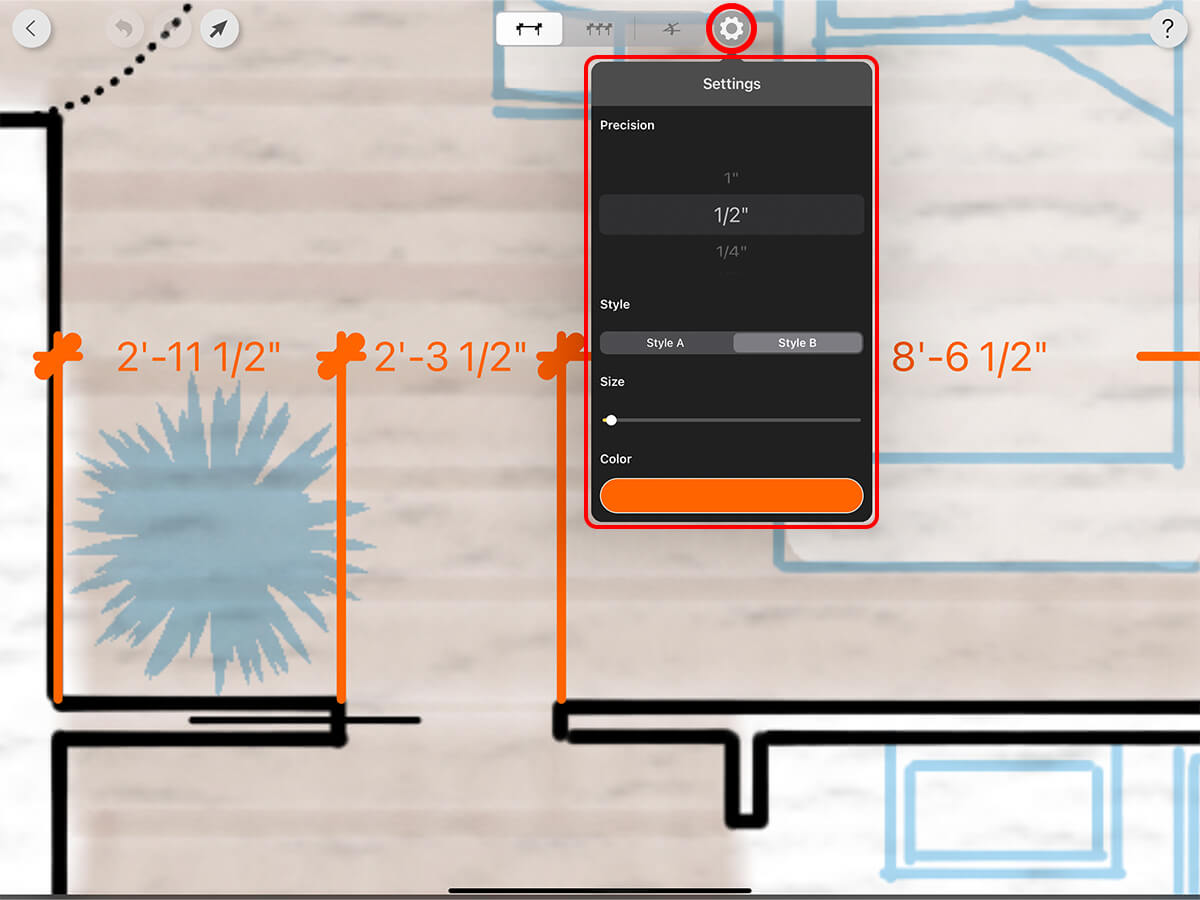
Precision
Round the dimensions to your desired precision. You can switch to Imperial or Metric units in the Wrench settings.
Style
Pick between hand sketch or digital dimensions.
Size
Make your dimensions larger or smaller.
Date Created
Tap the Color button to select any color.
Step 6. Select
To select and delete any dimension, tap the Select button. Then, tap on any dimension to select it. Next, tap the Delete button at the bottom. Lastly, tap the Select button again to exist the section mode.
Pro Tip
Soon you will be able to edit and modify your dimensions too!
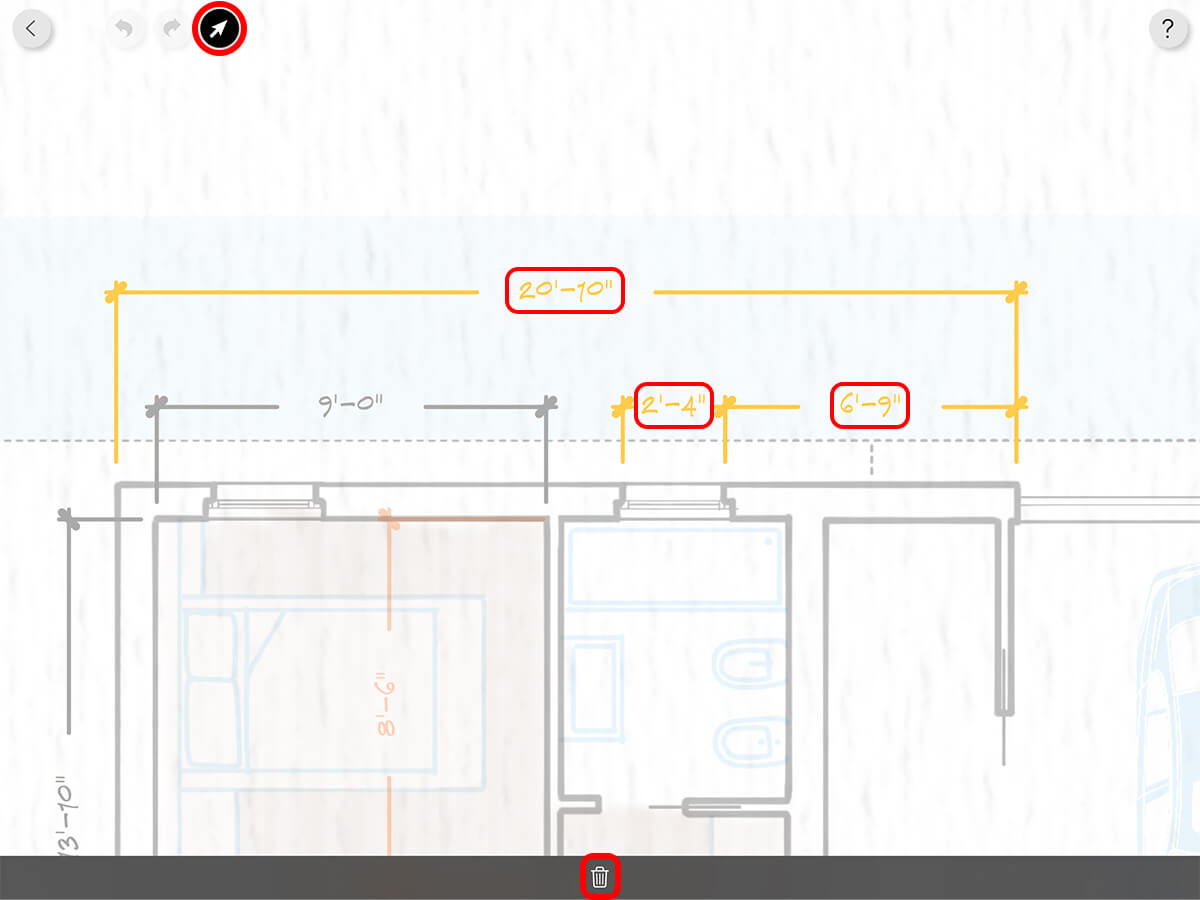
Step 7. Exit Dimension Layer
Tap the Back button to return to the drawing area.
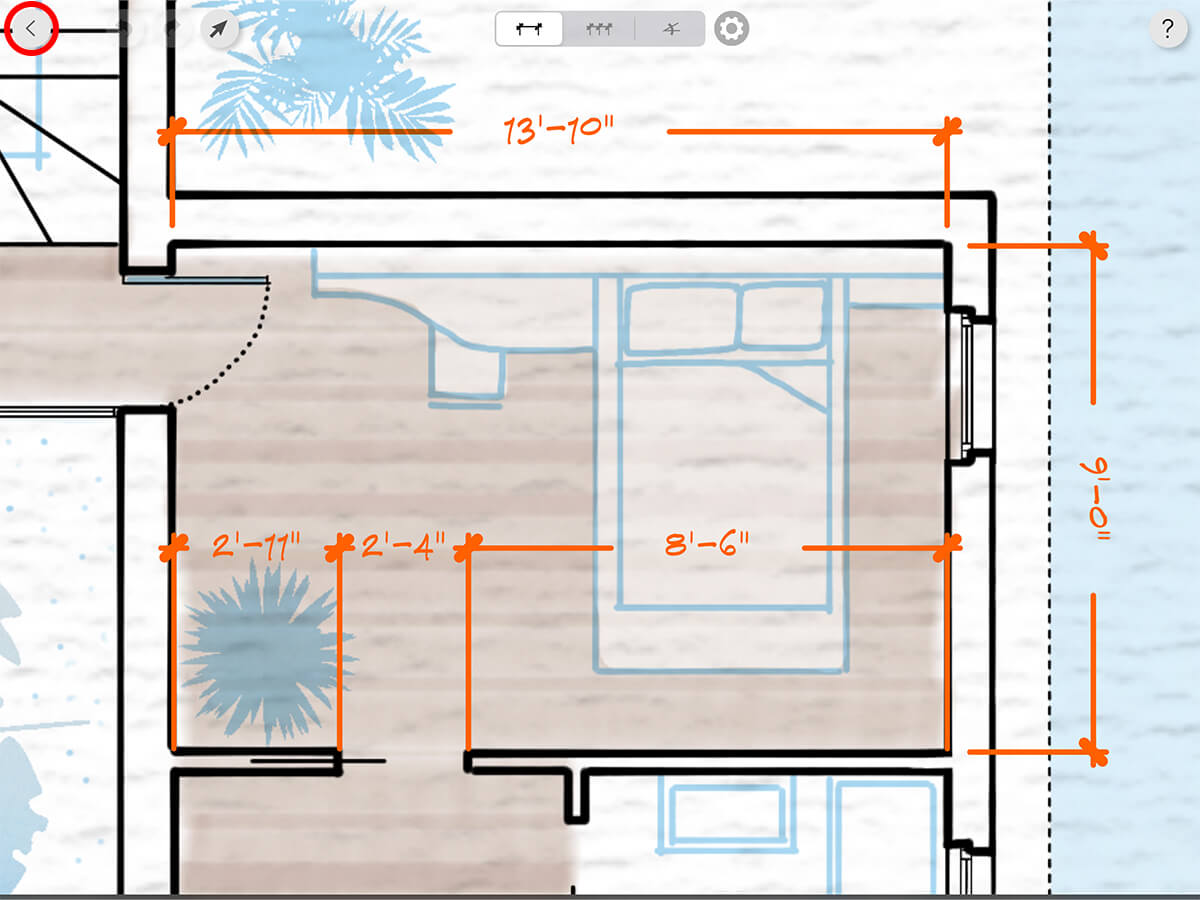
Step 8. Add More Dimensions
Tap on the Layer Actions button and then "Add Dimensions" to add more dimensions to your layer or to delete unwanted dimensions. Alternatively, you can double tap on a dimension layer to edit it.
Pro Tip
If you change the name of your dimension layer, it will appear on the layer preview.
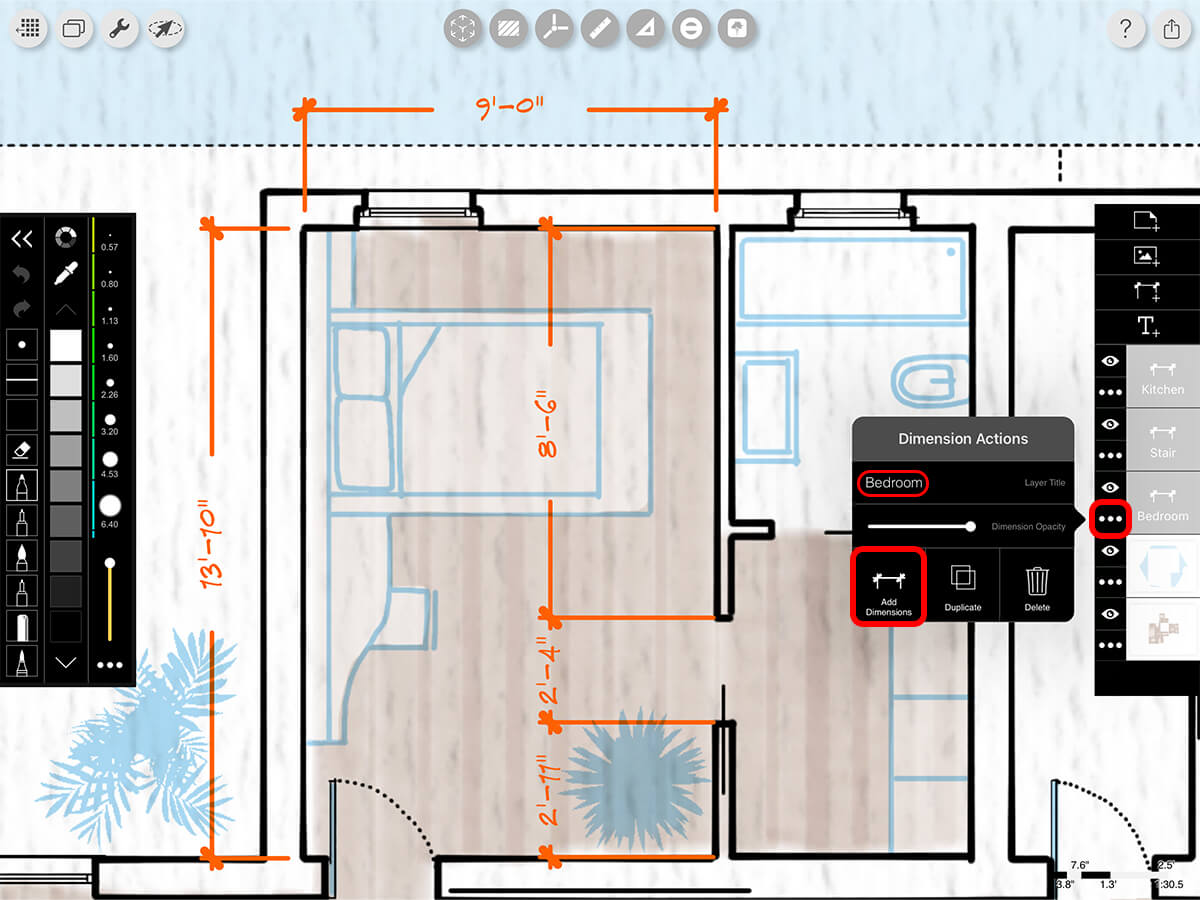
How To Video
About Morpholio Trace - Sketch Cad
Why Morpholio Trace for Architects, Landscape Architecture and Interior Designers?
Awarded Best Apps for architects, landscape architects, and interior designers, Trace is the dream sketch cad and architecture drawing software. Featured as both, the best app for iPad Pro and the best app for Apple Pencil, Trace combines the beauty and speed of sketching with the intelligence and precision of CAD. Whether you’re drawing project concepts, sketching through schematic design and designing architectural details, or just drawing on-site visits through construction administration and making high-res PDF drawing set markups, Morpholio Trace is everything you need for your new favorite architect app, landscape design app, or interior design app all in one. Welcome to the new best drawing app for iPad Pro.
Morpholio Trace Ecosystem
Morpholio drawing apps are not only named as the best app for architects, best app for architecture, best app for interior design, best design app, best app for landscape architects, and best app for iPad Pro, but they also now work as a perfect complement to, and seamlessly with your favorite architectural software, architecture apps, cad software, cad app, and interior design software. This includes Autodesk AutoCad, TinkerCad, Revit, SketchUp, SketchUp Viewer, Rhino, Pinterest, Adobe Photoshop, Shapr3D, UMake, and many more. In addition, your Apple iPad Pro, iPhone, and Apple Pencil will never be more exciting to use as Morpholio’s suite of drawing, design, and sketching apps become even more essential in your design process.
